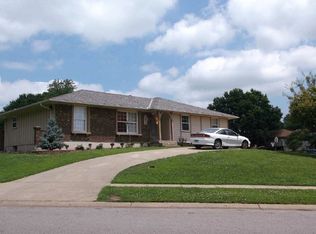Sold
Price Unknown
16612 Spring Valley Rd, Belton, MO 64012
3beds
2,457sqft
Single Family Residence
Built in 1972
8,712 Square Feet Lot
$318,000 Zestimate®
$--/sqft
$2,033 Estimated rent
Home value
$318,000
$286,000 - $353,000
$2,033/mo
Zestimate® history
Loading...
Owner options
Explore your selling options
What's special
NEW ROOF AND NEW HVAC system coming soon! This beautiful home will be getting a new roof and HVAC in the next few weeks which will guarantee durability and efficiency for years to come. This home has been completely updated with new appliances, new flooring, new light fixtures, newer windows and all new paint inside and out with such attention to detail. This home is perfect for a large family with over 2,400 sq ft. There are 3 large bedrooms on the main level with 2 non conforming bedrooms in the finished lower level. Huge entertainment area in basement with kitchen area make it perfect for entertaining. Wood beams on ceiling and fresh paint make this home look stunning. Water purification system was installed a year ago. Large backyard for those pets to run around in and small shed for the mower. This would be the perfect starter home for a large family. This beautiful home with so much versatility and 5 bedrooms won't last long. Call for a showing today.
Zillow last checked: 8 hours ago
Listing updated: May 09, 2025 at 08:02am
Listing Provided by:
Julie Schroeder 816-529-4111,
Platinum Realty LLC,
Dennis Lyon 816-699-0750,
Platinum Realty LLC
Bought with:
Joseph Puzey, 2018007492
Platinum Realty LLC
Source: Heartland MLS as distributed by MLS GRID,MLS#: 2532516
Facts & features
Interior
Bedrooms & bathrooms
- Bedrooms: 3
- Bathrooms: 3
- Full bathrooms: 3
Primary bedroom
- Features: Carpet, Ceiling Fan(s)
- Level: Main
- Area: 195 Square Feet
- Dimensions: 15 x 13
Bedroom 2
- Features: Carpet, Ceiling Fan(s)
- Level: Main
- Area: 110 Square Feet
- Dimensions: 11 x 10
Bedroom 3
- Features: Carpet, Ceiling Fan(s)
- Level: Main
- Area: 100 Square Feet
- Dimensions: 10 x 10
Primary bathroom
- Features: Linoleum, Shower Only
- Level: Main
- Area: 50 Square Feet
- Dimensions: 10 x 5
Bathroom 2
- Features: Linoleum, Shower Over Tub
- Level: Main
- Area: 49 Square Feet
- Dimensions: 7 x 7
Bathroom 3
- Features: Linoleum, Shower Only
- Level: Lower
- Area: 66 Square Feet
- Dimensions: 11 x 6
Bonus room
- Features: Carpet
- Level: Lower
- Area: 99 Square Feet
- Dimensions: 11 x 9
Dining room
- Level: Main
- Area: 110 Square Feet
- Dimensions: 10 x 11
Family room
- Features: Ceiling Fan(s), Fireplace
- Level: Main
- Area: 180 Square Feet
- Dimensions: 15 x 12
Kitchen
- Features: Linoleum, Pantry
- Level: Main
- Area: 300 Square Feet
- Dimensions: 15 x 20
Laundry
- Features: Built-in Features, Carpet
- Level: Main
- Area: 25 Square Feet
- Dimensions: 5 x 5
Living room
- Level: Main
- Area: 143 Square Feet
- Dimensions: 13 x 11
Office
- Features: Carpet
- Level: Lower
- Area: 99 Square Feet
- Dimensions: 11 x 9
Recreation room
- Features: Carpet
- Level: Lower
- Area: 465 Square Feet
- Dimensions: 31 x 15
Heating
- Natural Gas
Cooling
- Electric
Appliances
- Included: Cooktop, Dishwasher, Disposal, Water Softener
- Laundry: Main Level
Features
- Ceiling Fan(s), Kitchen Island, Wet Bar
- Flooring: Carpet, Vinyl
- Basement: Finished
- Number of fireplaces: 1
- Fireplace features: Living Room
Interior area
- Total structure area: 2,457
- Total interior livable area: 2,457 sqft
- Finished area above ground: 1,616
- Finished area below ground: 841
Property
Parking
- Total spaces: 2
- Parking features: Basement, Garage Faces Front
- Attached garage spaces: 2
Features
- Patio & porch: Covered
Lot
- Size: 8,712 sqft
- Features: City Lot
Details
- Additional structures: Shed(s)
- Parcel number: 2363600
Construction
Type & style
- Home type: SingleFamily
- Architectural style: Traditional
- Property subtype: Single Family Residence
Materials
- Frame, Wood Siding
- Roof: Composition
Condition
- Year built: 1972
Utilities & green energy
- Sewer: Public Sewer
- Water: Public
Community & neighborhood
Security
- Security features: Smoke Detector(s)
Location
- Region: Belton
- Subdivision: Bel Ray Estates
HOA & financial
HOA
- Has HOA: No
Other
Other facts
- Listing terms: Cash,Conventional,FHA,VA Loan
- Ownership: Private
- Road surface type: Paved
Price history
| Date | Event | Price |
|---|---|---|
| 5/9/2025 | Sold | -- |
Source: | ||
| 4/8/2025 | Pending sale | $319,000$130/sqft |
Source: | ||
| 3/31/2025 | Price change | $319,000-1.2%$130/sqft |
Source: | ||
| 3/19/2025 | Price change | $323,000+1.3%$131/sqft |
Source: | ||
| 3/16/2025 | Listed for sale | $319,000$130/sqft |
Source: | ||
Public tax history
| Year | Property taxes | Tax assessment |
|---|---|---|
| 2024 | $2,590 +0.3% | $31,300 |
| 2023 | $2,583 +12.8% | $31,300 +13.8% |
| 2022 | $2,290 | $27,500 |
Find assessor info on the county website
Neighborhood: 64012
Nearby schools
GreatSchools rating
- 8/10Kentucky Trail Elementary SchoolGrades: K-4Distance: 0.4 mi
- 4/10Belton Middle School/Freshman CenterGrades: 7-8Distance: 2.3 mi
- 5/10Belton High SchoolGrades: 9-12Distance: 3 mi
Schools provided by the listing agent
- Elementary: Kentucky Trail
- Middle: Belton
- High: Belton
Source: Heartland MLS as distributed by MLS GRID. This data may not be complete. We recommend contacting the local school district to confirm school assignments for this home.
Get a cash offer in 3 minutes
Find out how much your home could sell for in as little as 3 minutes with a no-obligation cash offer.
Estimated market value
$318,000
Get a cash offer in 3 minutes
Find out how much your home could sell for in as little as 3 minutes with a no-obligation cash offer.
Estimated market value
$318,000
