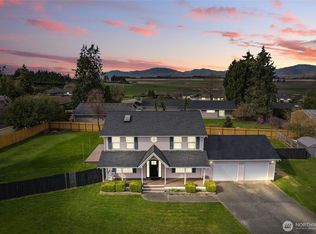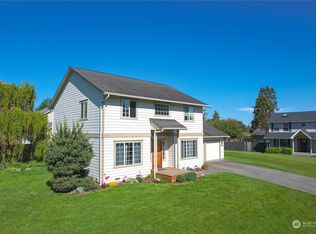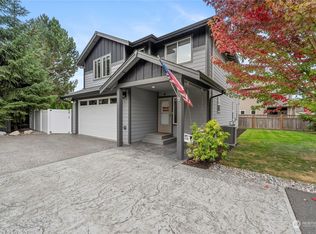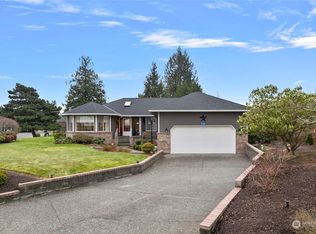Sold
Listed by:
Traci Cypher,
CENTURY 21 North Homes Realty
Bought with: Muljat Group
$875,000
16612 Peterson Rd, Burlington, WA 98233
5beds
2,905sqft
Single Family Residence
Built in 1956
0.7 Acres Lot
$886,200 Zestimate®
$301/sqft
$3,579 Estimated rent
Home value
$886,200
$824,000 - $957,000
$3,579/mo
Zestimate® history
Loading...
Owner options
Explore your selling options
What's special
Impeccably maintained home on a generously sized, meticulously landscaped lot. Expansive single story four bedroom home in the desirable West Burlington area w/ an inviting open floor plan, spacious rooms & superb outdoor entertaining space. Enjoy the versatility of a large bonus room adorned w/ beamed vaulted ceilings & projector for entertainment. The spacious kitchen offers stunning mountain views, abundant counter space, stainless steel appliances, & a wall of pantry storage, seamlessly flowing into the dining & living areas. Additionally, a detached heated & insulated shop offers ample space for hobbies or storage. A 1 level 1 bedroom apartment featuring new kitchen, laundry room, & a bathroom with walk-in tile shower adds versatility.
Zillow last checked: 8 hours ago
Listing updated: June 06, 2024 at 02:52pm
Listed by:
Traci Cypher,
CENTURY 21 North Homes Realty
Bought with:
Jed Holmes, 22016861
Muljat Group
Source: NWMLS,MLS#: 2228309
Facts & features
Interior
Bedrooms & bathrooms
- Bedrooms: 5
- Bathrooms: 3
- Full bathrooms: 1
- 3/4 bathrooms: 1
- Main level bathrooms: 2
- Main level bedrooms: 4
Primary bedroom
- Level: Main
Bedroom
- Level: Main
Bedroom
- Level: Main
Bedroom
- Level: Main
Bathroom full
- Level: Main
Bathroom three quarter
- Level: Main
Other
- Level: Main
Bonus room
- Level: Main
Dining room
- Level: Main
Entry hall
- Level: Main
Kitchen with eating space
- Level: Main
Living room
- Level: Main
Utility room
- Level: Main
Heating
- Fireplace(s), Hot Water Recirc Pump, Radiant
Cooling
- None
Appliances
- Included: Dryer(s), Washer(s), Dishwasher(s), Refrigerator(s), Stove(s)/Range(s), Water Heater: Natural Gas, Water Heater Location: Utility Room
Features
- Bath Off Primary, Dining Room
- Flooring: Laminate, Vinyl, Carpet
- Windows: Double Pane/Storm Window, Skylight(s)
- Basement: None
- Number of fireplaces: 1
- Fireplace features: See Remarks, Main Level: 1, Fireplace
Interior area
- Total structure area: 2,480
- Total interior livable area: 2,905 sqft
Property
Parking
- Total spaces: 3
- Parking features: RV Parking, Driveway, Detached Garage
- Garage spaces: 3
Features
- Levels: One
- Stories: 1
- Entry location: Main
- Patio & porch: Wall to Wall Carpet, Laminate, Second Kitchen, Bath Off Primary, Double Pane/Storm Window, Dining Room, Skylight(s), Walk-In Closet(s), Fireplace, Water Heater
- Has view: Yes
- View description: Mountain(s), See Remarks, Territorial
Lot
- Size: 0.70 Acres
- Features: Paved, Sidewalk, Cable TV, Fenced-Partially, High Speed Internet, Outbuildings, Patio, RV Parking, Shop
- Topography: Level,Terraces
- Residential vegetation: Fruit Trees, Garden Space
Details
- Additional structures: ADU Beds: 1, ADU Baths: 1
- Parcel number: P21001
- Special conditions: Standard
Construction
Type & style
- Home type: SingleFamily
- Property subtype: Single Family Residence
Materials
- Brick, Wood Siding, Wood Products
- Foundation: Poured Concrete, Slab
- Roof: Composition
Condition
- Very Good
- Year built: 1956
- Major remodel year: 2005
Utilities & green energy
- Electric: Company: Puget Sound Energy
- Sewer: Sewer Connected, Company: City of Burlington
- Water: Public, Company: Skagit PUD
- Utilities for property: Xfinity, Xfinity
Community & neighborhood
Location
- Region: Burlington
- Subdivision: Burlington
Other
Other facts
- Listing terms: Cash Out,Conventional,VA Loan
- Cumulative days on market: 363 days
Price history
| Date | Event | Price |
|---|---|---|
| 6/6/2024 | Sold | $875,000$301/sqft |
Source: | ||
| 5/6/2024 | Pending sale | $875,000$301/sqft |
Source: | ||
| 4/25/2024 | Listed for sale | $875,000+297.2%$301/sqft |
Source: | ||
| 11/9/2012 | Sold | $220,280-5.1%$76/sqft |
Source: Public Record Report a problem | ||
| 7/12/2002 | Sold | $232,000$80/sqft |
Source: | ||
Public tax history
| Year | Property taxes | Tax assessment |
|---|---|---|
| 2024 | $6,230 +3.3% | $717,600 +5.3% |
| 2023 | $6,034 +6% | $681,300 +7% |
| 2022 | $5,694 | $636,900 +19.3% |
Find assessor info on the county website
Neighborhood: 98233
Nearby schools
GreatSchools rating
- 5/10Bay View Elementary SchoolGrades: K-8Distance: 1.8 mi
- 5/10Burlington Edison High SchoolGrades: 9-12Distance: 2.3 mi
- 4/10West View Elementary SchoolGrades: K-6Distance: 2.2 mi
Schools provided by the listing agent
- Elementary: Bay View Elem
- High: Burlington Edison Hi
Source: NWMLS. This data may not be complete. We recommend contacting the local school district to confirm school assignments for this home.

Get pre-qualified for a loan
At Zillow Home Loans, we can pre-qualify you in as little as 5 minutes with no impact to your credit score.An equal housing lender. NMLS #10287.



