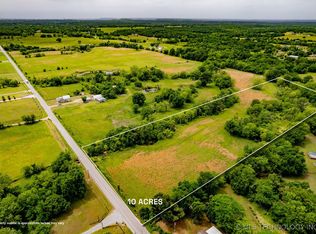Sold for $240,000
$240,000
16610 S 4220th Rd, Claremore, OK 74017
3beds
1,958sqft
Single Family Residence
Built in 1955
15 Acres Lot
$241,800 Zestimate®
$123/sqft
$2,144 Estimated rent
Home value
$241,800
$215,000 - $273,000
$2,144/mo
Zestimate® history
Loading...
Owner options
Explore your selling options
What's special
Charming 15-Acre Farm with Historic barns and modern shop! Discover the perfect blend of country charm and functional living on this 15-Acre farmstead. The 3-bed, 2.5-bath home is nestled in a highly desirable location and features a unique interior add on with inside storm shelter that doubles as a canning room. Outdoors, you will find everything needed for a hobby farm or rural retreat. The property includes several original barns, old cattle working pens, and a 30x30 steel framed shop wired for electricity. Also a 30x24 steel framed carport providing ample covered parking or storage. Whether you are looking to raise animals, garden, or simply enjoy a quiet country lifestyle, this property offers endless potential. Survey to be determined.
Zillow last checked: 8 hours ago
Listing updated: September 24, 2025 at 03:06pm
Listed by:
Skip W Weast 918-636-1070,
Tommy Dyer Real Estate
Bought with:
Kelly Dorethy, 177067
Erin Catron & Company, LLC
Source: MLS Technology, Inc.,MLS#: 2529737 Originating MLS: MLS Technology
Originating MLS: MLS Technology
Facts & features
Interior
Bedrooms & bathrooms
- Bedrooms: 3
- Bathrooms: 3
- Full bathrooms: 2
- 1/2 bathrooms: 1
Primary bedroom
- Description: Master Bedroom,
- Level: First
Bedroom
- Description: Bedroom,No Bath
- Level: First
Bedroom
- Description: Bedroom,No Bath
- Level: First
Primary bathroom
- Description: Master Bath,Full Bath
- Level: First
Bathroom
- Description: Hall Bath,Bathtub,Full Bath
- Level: First
Bonus room
- Description: Additional Room,Mud Room
- Level: First
Den
- Description: Den/Family Room,Separate
- Level: First
Dining room
- Description: Dining Room,Breakfast
- Level: First
Kitchen
- Description: Kitchen,Country
- Level: First
Living room
- Description: Living Room,Fireplace,Formal
- Level: First
Office
- Description: Office,
- Level: First
Utility room
- Description: Utility Room,Inside,Sink
- Level: First
Heating
- Ductless, Gas
Cooling
- Central Air
Appliances
- Included: Dishwasher, Electric Water Heater, Other, Oven, Range, Stove
- Laundry: Washer Hookup, Electric Dryer Hookup
Features
- Laminate Counters, Other, Ceiling Fan(s), Electric Oven Connection, Electric Range Connection
- Flooring: Carpet, Vinyl, Wood
- Windows: Aluminum Frames
- Basement: None,Crawl Space
- Number of fireplaces: 1
- Fireplace features: Wood Burning
Interior area
- Total structure area: 1,958
- Total interior livable area: 1,958 sqft
Property
Parking
- Total spaces: 1
- Parking features: Carport, Detached, Garage, Storage, Workshop in Garage
- Garage spaces: 1
- Has carport: Yes
Accessibility
- Accessibility features: Other
Features
- Levels: Two
- Stories: 2
- Patio & porch: None
- Exterior features: Gravel Driveway
- Pool features: None
- Fencing: Barbed Wire,Partial
Lot
- Size: 15 Acres
- Features: Farm, Ranch
Details
- Additional structures: Barn(s), Stable(s), Storage, Workshop
- Parcel number: 660018781
- Horses can be raised: Yes
- Horse amenities: Horses Allowed, Stable(s)
Construction
Type & style
- Home type: SingleFamily
- Architectural style: Craftsman
- Property subtype: Single Family Residence
Materials
- Stone, Steel, Wood Frame
- Foundation: Crawlspace
- Roof: Other
Condition
- Year built: 1955
Utilities & green energy
- Sewer: Septic Tank
- Water: Rural
- Utilities for property: Cable Available, Electricity Available, Natural Gas Available, High Speed Internet Available, Other, Water Available
Green energy
- Energy efficient items: Insulation
- Indoor air quality: Ventilation
Community & neighborhood
Security
- Security features: Safe Room Interior
Location
- Region: Claremore
- Subdivision: Rogers Co Unplatted
Other
Other facts
- Listing terms: Conventional,FHA 203(k),FHA
Price history
| Date | Event | Price |
|---|---|---|
| 9/24/2025 | Sold | $240,000-5.9%$123/sqft |
Source: | ||
| 7/22/2025 | Pending sale | $255,000$130/sqft |
Source: | ||
| 7/10/2025 | Listed for sale | $255,000-73.2%$130/sqft |
Source: | ||
| 7/8/2025 | Listing removed | $950,000$485/sqft |
Source: | ||
| 1/23/2025 | Listed for sale | $950,000$485/sqft |
Source: | ||
Public tax history
| Year | Property taxes | Tax assessment |
|---|---|---|
| 2024 | $421 +24.6% | $4,023 |
| 2023 | $338 -0.9% | $4,023 |
| 2022 | $341 +3% | $4,023 +0% |
Find assessor info on the county website
Neighborhood: 74017
Nearby schools
GreatSchools rating
- 5/10Sequoyah Elementary SchoolGrades: PK-5Distance: 3.9 mi
- 7/10Sequoyah Middle SchoolGrades: 6-8Distance: 4 mi
- 8/10Sequoyah High SchoolGrades: 9-12Distance: 3.9 mi
Schools provided by the listing agent
- Elementary: Sequoyah
- High: Sequoyah
- District: Sequoyah - Sch Dist (24)
Source: MLS Technology, Inc.. This data may not be complete. We recommend contacting the local school district to confirm school assignments for this home.
Get pre-qualified for a loan
At Zillow Home Loans, we can pre-qualify you in as little as 5 minutes with no impact to your credit score.An equal housing lender. NMLS #10287.
Sell with ease on Zillow
Get a Zillow Showcase℠ listing at no additional cost and you could sell for —faster.
$241,800
2% more+$4,836
With Zillow Showcase(estimated)$246,636
