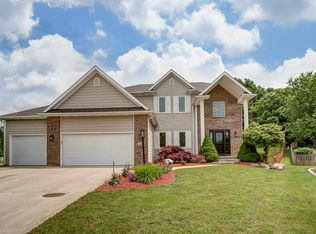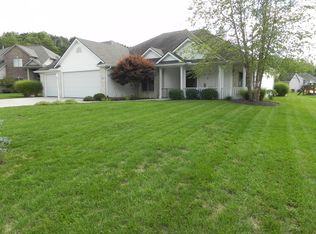Closed
$500,000
16610 Garnet Ridge Ct, Fort Wayne, IN 46845
5beds
3,401sqft
Single Family Residence
Built in 2005
0.33 Acres Lot
$513,300 Zestimate®
$--/sqft
$2,764 Estimated rent
Home value
$513,300
$477,000 - $549,000
$2,764/mo
Zestimate® history
Loading...
Owner options
Explore your selling options
What's special
This beautiful 3,400 sqft home is overflowing with great amenities! As you enter through the foyer, you'll notice the custom built-in shelves in both the office and dining room, as well as ceramic tile throughout the entire first floor. The living room is spacious and inviting, with a gas log fireplace and windows looking out to the in-ground pool. The kitchen is complete with stainless steel appliances, an extended island with quartz countertops, and a tile backsplash. Also on the main level is a 5th bedroom or sitting room, a full bathroom & laundry room. Upstairs, you will find 4 more bedrooms, plus two additional large living spaces, all containing beautiful hardwood flooring. The upstairs family room has a vast wall of windows also overlooking the backyard amenities. The large master suite contains 2 sizable walk-in closets and an en-suite bathroom with a jet tub & double vanity. The backyard is truly a great space for entertaining & making lasting memories -- with a heated in-ground swimming pool, basketball court, built-in gas grill, and firepit. It also includes an invisible fence for pets, and an irrigation system. Recent updates include: new paint throughout the house (2024), newer fridge & landscaping, water heater (2023), pool heater (less than 3 y/o), and furnace/AC (2020). NACS school district and just minutes from the Pufferbelly Trail -- Don't miss the opportunity to make this gorgeous place your home!
Zillow last checked: 8 hours ago
Listing updated: July 02, 2024 at 06:50am
Listed by:
Margaret Bunt 260-443-1199,
Mike Thomas Assoc., Inc
Bought with:
Alyssa Schendel, RB18002221
North Eastern Group Realty
Source: IRMLS,MLS#: 202416668
Facts & features
Interior
Bedrooms & bathrooms
- Bedrooms: 5
- Bathrooms: 3
- Full bathrooms: 3
- Main level bedrooms: 1
Bedroom 1
- Level: Upper
Bedroom 2
- Level: Upper
Dining room
- Level: Main
- Area: 156
- Dimensions: 13 x 12
Family room
- Level: Upper
- Area: 266
- Dimensions: 19 x 14
Kitchen
- Level: Main
- Area: 240
- Dimensions: 20 x 12
Living room
- Level: Main
- Area: 342
- Dimensions: 19 x 18
Office
- Level: Main
- Area: 154
- Dimensions: 14 x 11
Heating
- Natural Gas, Forced Air
Cooling
- Central Air
Appliances
- Included: Disposal, Range/Oven Hook Up Elec, Dishwasher, Microwave, Refrigerator, Washer, Dryer-Electric, Electric Range, Water Softener Owned
- Laundry: Electric Dryer Hookup, Main Level
Features
- 1st Bdrm En Suite, Bookcases, Built-in Desk, Walk-In Closet(s), Stone Counters, Eat-in Kitchen, Entrance Foyer, Kitchen Island, Formal Dining Room
- Flooring: Hardwood, Ceramic Tile
- Windows: Window Treatments
- Basement: None
- Attic: Pull Down Stairs
- Number of fireplaces: 1
- Fireplace features: Living Room
Interior area
- Total structure area: 3,401
- Total interior livable area: 3,401 sqft
- Finished area above ground: 3,401
- Finished area below ground: 0
Property
Parking
- Total spaces: 3
- Parking features: Attached, Garage Door Opener, Concrete
- Attached garage spaces: 3
- Has uncovered spaces: Yes
Features
- Levels: Two
- Stories: 2
- Patio & porch: Patio
- Exterior features: Basketball Court, Fire Pit, Irrigation System, Basketball Goal
- Pool features: In Ground
- Has spa: Yes
- Spa features: Jet Tub
- Fencing: Invisible
Lot
- Size: 0.33 Acres
- Dimensions: 89X161
- Features: Cul-De-Sac, City/Town/Suburb, Landscaped
Details
- Parcel number: 020208428012.000058
- Other equipment: Pool Equipment
Construction
Type & style
- Home type: SingleFamily
- Property subtype: Single Family Residence
Materials
- Brick, Vinyl Siding
Condition
- New construction: No
- Year built: 2005
Utilities & green energy
- Gas: NIPSCO
- Sewer: City
- Water: City
Community & neighborhood
Security
- Security features: Smoke Detector(s)
Community
- Community features: Sidewalks
Location
- Region: Fort Wayne
- Subdivision: Lakes at Willow Creek
HOA & financial
HOA
- Has HOA: Yes
- HOA fee: $350 annually
Other
Other facts
- Listing terms: Cash,Conventional,FHA,VA Loan
Price history
| Date | Event | Price |
|---|---|---|
| 7/1/2024 | Sold | $500,000-1.6% |
Source: | ||
| 6/17/2024 | Pending sale | $508,000 |
Source: | ||
| 5/18/2024 | Listed for sale | $508,000 |
Source: | ||
Public tax history
| Year | Property taxes | Tax assessment |
|---|---|---|
| 2024 | $2,958 +3.9% | $394,300 +10% |
| 2023 | $2,847 +0.7% | $358,300 +3.1% |
| 2022 | $2,827 +3.4% | $347,500 +7.1% |
Find assessor info on the county website
Neighborhood: 46845
Nearby schools
GreatSchools rating
- 4/10Huntertown Elementary SchoolGrades: K-5Distance: 1.3 mi
- 6/10Carroll Middle SchoolGrades: 6-8Distance: 3.4 mi
- 9/10Carroll High SchoolGrades: PK,9-12Distance: 4 mi
Schools provided by the listing agent
- Elementary: Huntertown
- Middle: Carroll
- High: Carroll
- District: Northwest Allen County
Source: IRMLS. This data may not be complete. We recommend contacting the local school district to confirm school assignments for this home.

Get pre-qualified for a loan
At Zillow Home Loans, we can pre-qualify you in as little as 5 minutes with no impact to your credit score.An equal housing lender. NMLS #10287.

