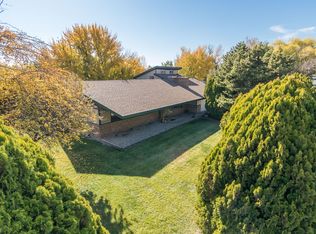Sold
Price Unknown
1661 W Rush Rd, Eagle, ID 83616
5beds
4baths
3,787sqft
Single Family Residence
Built in 2004
3 Acres Lot
$1,887,600 Zestimate®
$--/sqft
$4,520 Estimated rent
Home value
$1,887,600
$1.76M - $2.04M
$4,520/mo
Zestimate® history
Loading...
Owner options
Explore your selling options
What's special
MASSIVE PRICE REDUCTION!!! Motivated Seller. Are you looking for temperature controlled shop/storage space? How about 3 shops totaling nearly 3500 sqft?!?! A horse property? Shop with 2 stall doors, 2 auto waterers, and a 3rd auto waterer in the 2 separate pastures. 1700 sqft of additional covered parking? Acreage? Large Remodeled Home? Amenities? Welcome home to 1661 Rush Rd. Nearly 3800 sqft, 5 bed, 3.5 bath, with an office on 3 acres. Lighted pickleball court, built in hot tub, separate swim spa, and playset with safety floor as well. The home uses net zero power because of the 102 solar panels. There are 2 heating and cooling systems for the entire home. All 3 shops have power, heat, and cooling. Remodeled kitchen features custom cabinets, Subzero fridge, and 48" WOLF stove with griddle . Massive owner's suite has soaring ceilings, custom lighted cabinetry in the walk-in closet, heated floors and enormous walk-in shower. Oversized bonus room in the basement is a great entertainment space. BTVAI
Zillow last checked: 8 hours ago
Listing updated: September 27, 2024 at 11:21am
Listed by:
James Downie 208-914-3046,
Fathom Realty
Bought with:
Michael Butler
Silvercreek Realty Group
Source: IMLS,MLS#: 98920220
Facts & features
Interior
Bedrooms & bathrooms
- Bedrooms: 5
- Bathrooms: 4
- Main level bathrooms: 2
- Main level bedrooms: 3
Primary bedroom
- Level: Main
- Area: 512
- Dimensions: 16 x 32
Bedroom 2
- Level: Main
- Area: 143
- Dimensions: 13 x 11
Bedroom 3
- Level: Main
- Area: 143
- Dimensions: 13 x 11
Bedroom 4
- Level: Lower
- Area: 143
- Dimensions: 13 x 11
Bedroom 5
- Level: Lower
- Area: 143
- Dimensions: 13 x 11
Kitchen
- Level: Main
- Area: 210
- Dimensions: 15 x 14
Office
- Level: Main
- Area: 143
- Dimensions: 13 x 11
Heating
- Heated, Forced Air, Natural Gas, Ductless/Mini Split
Cooling
- Cooling, Central Air, Ductless/Mini Split
Appliances
- Included: Gas Water Heater, Tank Water Heater, Dishwasher, Disposal, Microwave, Oven/Range Freestanding, Refrigerator, Washer, Dryer
Features
- Workbench, Bed-Master Main Level, Den/Office, Great Room, Rec/Bonus, Double Vanity, Walk-In Closet(s), Pantry, Granite Counters, Number of Baths Main Level: 2, Number of Baths Below Grade: 1, Bonus Room Size: 26x26, Bonus Room Level: Down
- Flooring: Concrete, Hardwood, Tile, Carpet
- Doors: Drivethrough Door(s)
- Windows: Skylight(s)
- Has basement: No
- Number of fireplaces: 1
- Fireplace features: One, Gas, Insert
Interior area
- Total structure area: 3,787
- Total interior livable area: 3,787 sqft
- Finished area above ground: 2,550
- Finished area below ground: 1,237
Property
Parking
- Total spaces: 21
- Parking features: RV/Boat, Attached, Detached, Carport, RV Access/Parking, Electric Vehicle Charging Station(s), Driveway
- Attached garage spaces: 15
- Carport spaces: 6
- Covered spaces: 21
- Has uncovered spaces: Yes
Accessibility
- Accessibility features: Roll In Shower
Features
- Levels: Single with Below Grade
- Patio & porch: Covered Patio/Deck
- Exterior features: Dog Run
- Pool features: Private
- Has spa: Yes
- Spa features: Heated
- Fencing: Partial,Cross Fenced,Vinyl
Lot
- Size: 3 Acres
- Dimensions: 430 x 300
- Features: 1 - 4.99 AC, Garden, Auto Sprinkler System, Full Sprinkler System
Details
- Additional structures: Shop, Barn(s), Corral(s), Shed(s)
- Parcel number: R0054005530
Construction
Type & style
- Home type: SingleFamily
- Property subtype: Single Family Residence
Materials
- Insulation, Frame
- Roof: Composition
Condition
- Year built: 2004
Utilities & green energy
- Electric: 220 Volts, Compressor Jacks/Outlets, Photovoltaics Seller Owned
- Sewer: Septic Tank
- Water: Well
- Utilities for property: Electricity Connected, Cable Connected
Community & neighborhood
Location
- Region: Eagle
- Subdivision: Academy Place
Other
Other facts
- Listing terms: Cash,Conventional,FHA,VA Loan
- Ownership: Fee Simple
- Road surface type: Paved
Price history
Price history is unavailable.
Public tax history
| Year | Property taxes | Tax assessment |
|---|---|---|
| 2025 | $3,407 -24.3% | $1,214,400 +25.9% |
| 2024 | $4,501 -25.1% | $964,800 -14.8% |
| 2023 | $6,010 +1.1% | $1,132,100 -23.2% |
Find assessor info on the county website
Neighborhood: 83616
Nearby schools
GreatSchools rating
- 10/10Eagle Hills Elementary SchoolGrades: PK-5Distance: 1.7 mi
- 9/10Eagle Middle SchoolGrades: 6-8Distance: 0.7 mi
- 10/10Eagle High SchoolGrades: 9-12Distance: 1.6 mi
Schools provided by the listing agent
- Elementary: Eagle
- Middle: Eagle Middle
- High: Eagle
- District: West Ada School District
Source: IMLS. This data may not be complete. We recommend contacting the local school district to confirm school assignments for this home.
