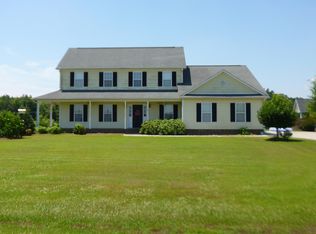Sold for $349,899 on 07/18/25
$349,899
1661 Timberlake Drive, Clinton, NC 28328
3beds
3,068sqft
Single Family Residence
Built in 2005
0.89 Acres Lot
$350,500 Zestimate®
$114/sqft
$2,672 Estimated rent
Home value
$350,500
Estimated sales range
Not available
$2,672/mo
Zestimate® history
Loading...
Owner options
Explore your selling options
What's special
Nestled in the highly sought-after Timberlake Golf Course gated community, this 3-bedroom, 2.5-bathroom home offers the perfect blend of comfort and elegance. The primary suite is conveniently located on the main floor, featuring beautifully refinished hardwood floors that extend throughout select areas of the home.
A dedicated home office provides the perfect workspace, while a bonus room above the carport with a private entrance adds flexibility for guests, a studio, or additional living space. Enjoy serene mornings on the welcoming front porch or unwind in the screened back porch overlooking the 14th tee box.
Recent upgrades include newly finished wood floors, a new roof installed in 2018, an encapsulated crawl space, and charming window shutters. The family room features cozy gas logs, perfect for relaxing evenings. The 2-car carport includes two storage areas, providing ample space for tools and equipment.
With stunning golf course views and a prime location in Timberlake, this home is a rare find. Don't miss out—schedule your showing today!
Zillow last checked: 8 hours ago
Listing updated: July 21, 2025 at 07:56am
Listed by:
Georgina G Zeng 910-990-2628,
ELC Real Estate Inc.
Bought with:
Georgina G Zeng, 277498
ELC Real Estate Inc.
Source: Hive MLS,MLS#: 100485801 Originating MLS: Cape Fear Realtors MLS, Inc.
Originating MLS: Cape Fear Realtors MLS, Inc.
Facts & features
Interior
Bedrooms & bathrooms
- Bedrooms: 3
- Bathrooms: 3
- Full bathrooms: 2
- 1/2 bathrooms: 1
Primary bedroom
- Level: Primary Living Area
Dining room
- Features: Formal, Eat-in Kitchen
Heating
- Forced Air, Electric
Cooling
- Central Air
Appliances
- Included: Electric Oven, Refrigerator, Dishwasher
Features
- Master Downstairs, Walk-in Closet(s), Ceiling Fan(s), Gas Log, Walk-In Closet(s)
- Flooring: Carpet, Wood
- Has fireplace: Yes
- Fireplace features: Gas Log
Interior area
- Total structure area: 3,068
- Total interior livable area: 3,068 sqft
Property
Parking
- Total spaces: 2
- Parking features: Attached
- Has attached garage: Yes
Features
- Levels: Two
- Stories: 2
- Patio & porch: Covered
- Fencing: None
Lot
- Size: 0.89 Acres
Details
- Additional structures: Storage
- Parcel number: 12107952043
- Zoning: R
- Special conditions: Standard
Construction
Type & style
- Home type: SingleFamily
- Property subtype: Single Family Residence
Materials
- Vinyl Siding
- Foundation: Crawl Space
- Roof: Shingle
Condition
- New construction: No
- Year built: 2005
Utilities & green energy
- Sewer: Septic Tank
Community & neighborhood
Location
- Region: Clinton
- Subdivision: Timberlake
HOA & financial
HOA
- Has HOA: Yes
- HOA fee: $1,500 monthly
- Amenities included: Clubhouse, Pool, Gated, Golf Course, Tennis Court(s)
- Association name: HOA MGNT of Eastern NC
- Association phone: 252-565-4820
Other
Other facts
- Listing agreement: Exclusive Right To Sell
- Listing terms: Cash,Conventional,FHA,USDA Loan,VA Loan
- Road surface type: Paved
Price history
| Date | Event | Price |
|---|---|---|
| 7/18/2025 | Sold | $349,899$114/sqft |
Source: | ||
| 6/24/2025 | Pending sale | $349,899$114/sqft |
Source: | ||
| 1/29/2025 | Listed for sale | $349,8990%$114/sqft |
Source: | ||
| 1/28/2025 | Listing removed | $349,900$114/sqft |
Source: | ||
| 12/30/2024 | Price change | $349,900-2.8%$114/sqft |
Source: | ||
Public tax history
| Year | Property taxes | Tax assessment |
|---|---|---|
| 2025 | $3,199 +9.8% | $355,442 |
| 2024 | $2,915 -4.2% | $355,442 +25% |
| 2023 | $3,043 | $284,419 |
Find assessor info on the county website
Neighborhood: 28328
Nearby schools
GreatSchools rating
- NALangdon C Kerr ElementaryGrades: PK-KDistance: 2.2 mi
- 2/10Sampson Middle SchoolGrades: 6-8Distance: 3.9 mi
- 3/10Clinton HighGrades: 9-12Distance: 3.9 mi
Schools provided by the listing agent
- Elementary: LC Kerr Elementary
- Middle: Sampson Middle
- High: Clinton High
Source: Hive MLS. This data may not be complete. We recommend contacting the local school district to confirm school assignments for this home.

Get pre-qualified for a loan
At Zillow Home Loans, we can pre-qualify you in as little as 5 minutes with no impact to your credit score.An equal housing lender. NMLS #10287.
