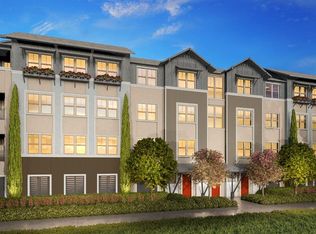Welcome to this stunning 2-bedroom, 2-bathroom residence located in the vibrant community of The Cannery in Davis, CA. This modern single-level condo was recently built in 2020 and is located on the top floor of a 4-story building. The kitchen is equipped with amenities such as a large refrigerator, 5-burner gas stove, microwave, dishwasher, all energy efficient, and a large island with beautiful quartz countertops throughout. Home also includes a washer/dryer inside the unit for your convenience and a tankless water heater. The primary suite has a private bathroom and spacious walk-in closet. The open floor plan leads to a covered private balcony, perfect for enjoying the California weather. The property also includes a private storage closet with bike storage and a gated ground-level garage for secure parking. As part of The Cannery property, residents have access to a heated pool, spa/hot tub, and a well-appointed clubhouse with game room. Outdoor enthusiasts will appreciate the proximity to multiple parks, a dog park, greenbelt, and trails. The community also offers a barbecue area, playground, and an exercise course for active lifestyles. Experience the perfect blend of comfort, convenience, and luxury in this Davis home. Residents are responsible for all utilities. Sorry no pets.
This property is off market, which means it's not currently listed for sale or rent on Zillow. This may be different from what's available on other websites or public sources.
