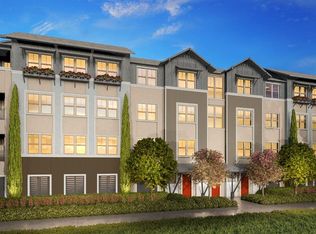This 1191 square foot condo home has 2 bedrooms and 2.0 bathrooms. This home is located at 1661 Spring St #431, Davis, CA 95616.
This property is off market, which means it's not currently listed for sale or rent on Zillow. This may be different from what's available on other websites or public sources.
