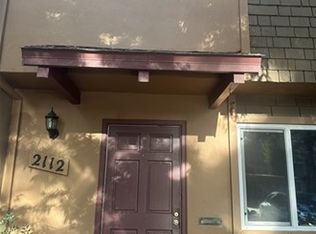Desirable Cannery living at its best! Welcome to the Gala Flats, this charming 3beds, 2.5baths home located in the top floor.Spread across 1,761sq. ft., this residence features a modern kitchen complete w/ a gas cooktop,quartz countertops,plenty of counter spaces & cabinets.The dining area includes both breakfast bar & dining area within the living room,creating a versatile space for meals & gatherings.The living room w/ picture like windows of view of beautiful trees & covered patio starts you a fresh morning. Private storage room in the same level.The home boasts upgraded carpet & stylish tile flooring throughout, providing comfort & easy maintenance. Stay cozy w/ the central heating & enjoy cooling options w/ both ceiling fans & central AC. Additional highlights include the elevator provides easy access to 2 parking spaces in a security gate garage for added peace of mind and a spacious walk-in closet in the primary bedroom. Laundry needs are conveniently met with an in-unit washer and dryer. The Gala flats have full community amenities including access to the large heated pool, spa, clubhouse and much more. Located within the Davis Joint Unified School District and near the UC Davis campus. Don't miss out on this fantastic opportunity for an efficient, modern and easy living.
For sale
$698,000
1661 Spring St #424, Davis, CA 95616
3beds
1,761sqft
Est.:
Condominium, Residential
Built in 2021
-- sqft lot
$-- Zestimate®
$396/sqft
$628/mo HOA
What's special
Stylish tile flooringBreakfast barView of beautiful treesSpacious walk-in closetQuartz countertopsDining areaCovered patio
- 307 days |
- 341 |
- 4 |
Zillow last checked: 8 hours ago
Listing updated: January 27, 2026 at 08:36pm
Listed by:
Lucy Woo 01218081 650-814-8901,
Giant Realty Inc. 408-988-0888
Source: MLSListings Inc,MLS#: ML82001124
Tour with a local agent
Facts & features
Interior
Bedrooms & bathrooms
- Bedrooms: 3
- Bathrooms: 3
- Full bathrooms: 2
- 1/2 bathrooms: 1
Bedroom
- Features: WalkinCloset
Bathroom
- Features: ShoweroverTub1
Dining room
- Features: BreakfastBar, DiningAreainLivingRoom
Family room
- Features: NoFamilyRoom
Heating
- Central Forced Air
Cooling
- Ceiling Fan(s), Central Air
Appliances
- Included: Gas Cooktop, Dishwasher, Disposal, Range Hood, Microwave, Oven/Range, Refrigerator, Washer/Dryer
Features
- Walk-In Closet(s), Security Gate
- Flooring: Carpet, Tile
Interior area
- Total structure area: 1,761
- Total interior livable area: 1,761 sqft
Property
Parking
- Total spaces: 2
- Parking features: Assigned, Covered, Electric Gate, Garage Door Opener, Guest
- Garage spaces: 2
Accessibility
- Accessibility features: Elevator/Lift
Features
- Stories: 1
- Pool features: Community
- Has view: Yes
- View description: Forest/Woods
Details
- Parcel number: 035734003000
- Zoning: PD
- Special conditions: Standard
Construction
Type & style
- Home type: Condo
- Property subtype: Condominium, Residential
Materials
- Foundation: Slab
- Roof: Flat, Other
Condition
- New construction: No
- Year built: 2021
Utilities & green energy
- Gas: PublicUtilities
- Sewer: Public Sewer
- Water: Public
- Utilities for property: Public Utilities, Water Public
Community & HOA
HOA
- Has HOA: Yes
- Amenities included: Club House
- HOA fee: $628 monthly
Location
- Region: Davis
Financial & listing details
- Price per square foot: $396/sqft
- Tax assessed value: $785,600
- Annual tax amount: $12,304
- Date on market: 4/4/2025
- Listing agreement: ExclusiveRightToSell
Estimated market value
Not available
Estimated sales range
Not available
$3,286/mo
Price history
Price history
| Date | Event | Price |
|---|---|---|
| 1/28/2026 | Listed for sale | $698,000$396/sqft |
Source: | ||
| 12/19/2025 | Contingent | $698,000$396/sqft |
Source: | ||
| 9/8/2025 | Price change | $698,000-3.5%$396/sqft |
Source: | ||
| 4/4/2025 | Listed for sale | $723,580-2.3%$411/sqft |
Source: | ||
| 12/17/2021 | Sold | $740,500$420/sqft |
Source: Public Record Report a problem | ||
Public tax history
Public tax history
| Year | Property taxes | Tax assessment |
|---|---|---|
| 2025 | $12,304 +1.6% | $785,600 +2% |
| 2024 | $12,113 +1.7% | $770,197 +2% |
| 2023 | $11,911 +2.7% | $755,096 +2% |
Find assessor info on the county website
BuyAbility℠ payment
Est. payment
$4,888/mo
Principal & interest
$3370
Property taxes
$646
Other costs
$872
Climate risks
Neighborhood: 95616
Nearby schools
GreatSchools rating
- 7/10North Davis Elementary SchoolGrades: K-6Distance: 0.4 mi
- 8/10Oliver Wendell Holmes Junior High SchoolGrades: 7-9Distance: 0.6 mi
- 10/10Davis Senior High SchoolGrades: 10-12Distance: 0.6 mi
Schools provided by the listing agent
- District: DavisJointUnified
Source: MLSListings Inc. This data may not be complete. We recommend contacting the local school district to confirm school assignments for this home.
Open to renting?
Browse rentals near this home.- Loading
- Loading
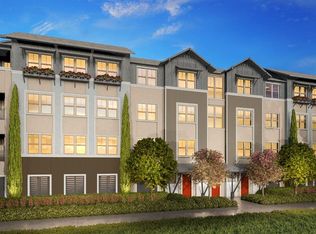
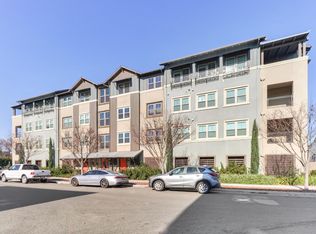
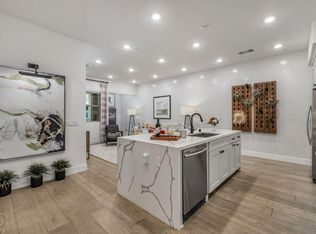
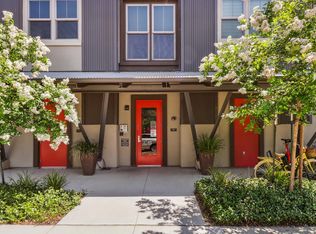
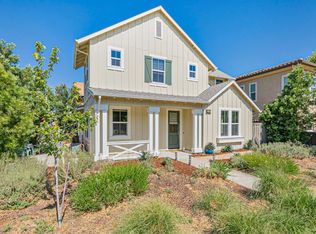
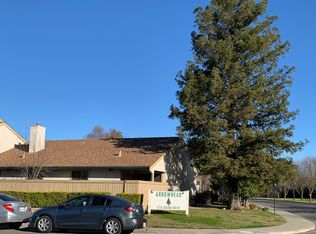
![[object Object]](https://photos.zillowstatic.com/fp/1ddd079ac24d5cfba0519aaac274cb6c-p_c.jpg)
![[object Object]](https://photos.zillowstatic.com/fp/623d632ae8ad6c23aeb3ae7b924a136f-p_c.jpg)
