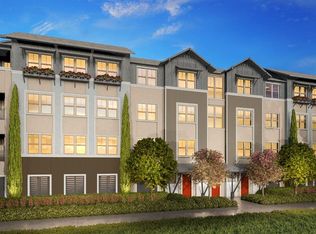Closed
$630,000
1661 Spring St #342, Davis, CA 95616
2beds
1,299sqft
Condominium
Built in 2020
-- sqft lot
$610,500 Zestimate®
$485/sqft
$2,660 Estimated rent
Home value
$610,500
$549,000 - $678,000
$2,660/mo
Zestimate® history
Loading...
Owner options
Explore your selling options
What's special
OUTSTANDING DAVIS COMMUNITY: GALA AT THE CANNERY. Exceptional single story 2 Bedroom 2.5 Bath, elevator-serviced upgraded condominium. Stunning ten-foot ceilings, extensive Luxury Vinyl Plank wood style flooring, decorator shiplap walls & expansive cased windows with custom woven shades. Open & light Great Room has French door leading to private covered deck with expansive views of park & trees. Peninsula Kitchen with designer slab Quartz counters, Samsung Stainless energy efficient appliances: Gas 4 burner range with griddle, Shaker soft close cabinetry & roll-out base cabinets. Primary Ste has Barn Door, sitting area + large ADU accessible bathroom with shower & walk-in closet. Interior laundry closet. Private storage closet + Bike storage. Energy efficient SOLAR - Utilities $20/mo. Electric $60/mo. Gated ground level garage w/designated 2 car spaces. Cannery Community amenities: Enjoy upscale Clubhouse, Parks, Urban Garden, 25 yd year-round heated Pool, Spa, BBQ's, Outdoor exercise equipment, Table Tennis, Walking Paths, 1/2 court Basketball, Bocce Ball, Farmers market, Dog Park, Amphitheater + Community living at its best with Social get togethers, while enjoying all the activities the Cannery has to offer. Close proximity to shopping, bus line & the University.
Zillow last checked: 8 hours ago
Listing updated: February 11, 2025 at 08:12am
Listed by:
Karen Hoberg DRE #00670687 916-947-6910,
Rancho Murieta Homes & Land
Bought with:
Christine Park, DRE #01977724
Realty One Group Complete
Source: MetroList Services of CA,MLS#: 225000216Originating MLS: MetroList Services, Inc.
Facts & features
Interior
Bedrooms & bathrooms
- Bedrooms: 2
- Bathrooms: 3
- Full bathrooms: 2
- Partial bathrooms: 1
Primary bedroom
- Features: Sitting Area
Primary bathroom
- Features: Shower Stall(s), Double Vanity, Low-Flow Shower(s), Low-Flow Toilet(s), Tile, Walk-In Closet(s), Quartz
Dining room
- Features: Bar, Dining/Living Combo
Kitchen
- Features: Pantry Cabinet, Quartz Counter, Slab Counter, Kitchen/Family Combo
Heating
- Central
Cooling
- Central Air
Appliances
- Included: Free-Standing Gas Range, Gas Water Heater, Range Hood, Dishwasher, Disposal, Microwave, Dual Fuel, Self Cleaning Oven, Tankless Water Heater, See Remarks
- Laundry: Laundry Room, Laundry Closet, Gas Dryer Hookup, Inside
Features
- Flooring: Simulated Wood, Tile, Vinyl
- Has fireplace: No
Interior area
- Total interior livable area: 1,299 sqft
Property
Parking
- Total spaces: 2
- Parking features: Assigned, Attached, Guest
- Attached garage spaces: 2
Features
- Stories: 1
- Entry location: Close to Clubhouse,Unit Above,Unit Below,Upper Level
- Exterior features: Balcony
- Has private pool: Yes
- Pool features: In Ground, Community, Electric Heat, Fenced, Gas Heat, Gunite, Lap, See Remarks
Lot
- Size: 1,598 sqft
- Features: Close to Clubhouse, Corner Lot, Shape Regular, Other, Low Maintenance
Details
- Parcel number: 035703002000
- Zoning description: P-D
- Special conditions: Standard
Construction
Type & style
- Home type: Condo
- Architectural style: Contemporary
- Property subtype: Condominium
- Attached to another structure: Yes
Materials
- Metal, Stucco, Frame, Wood, Masonry Reinforced
- Roof: Flat,Other
Condition
- Year built: 2020
Utilities & green energy
- Sewer: Sewer in Street, In & Connected
- Water: Meter on Site, Water District, Public
- Utilities for property: Electric, Underground Utilities, Internet Available, Natural Gas Connected
Community & neighborhood
Location
- Region: Davis
HOA & financial
HOA
- Has HOA: Yes
- HOA fee: $699 monthly
- Amenities included: Barbecue, Playground, Pool, Clubhouse, Dog Park, Recreation Room, Sport Court, Recreation Facilities, Game Court Exterior, Greenbelt, Park, Other
- Services included: Trash, Pool
Other
Other facts
- Road surface type: Asphalt, Paved
Price history
| Date | Event | Price |
|---|---|---|
| 2/10/2025 | Sold | $630,000+0%$485/sqft |
Source: MetroList Services of CA #225000216 Report a problem | ||
| 1/21/2025 | Pending sale | $629,900$485/sqft |
Source: MetroList Services of CA #225000216 Report a problem | ||
| 1/16/2025 | Price change | $629,900-2.3%$485/sqft |
Source: MetroList Services of CA #225000216 Report a problem | ||
| 1/4/2025 | Listed for sale | $645,000$497/sqft |
Source: MetroList Services of CA #225000216 Report a problem | ||
Public tax history
| Year | Property taxes | Tax assessment |
|---|---|---|
| 2025 | $9,991 +1.9% | $646,005 +2% |
| 2024 | $9,808 +1.8% | $633,340 +2% |
| 2023 | $9,631 +2.5% | $620,922 +2% |
Find assessor info on the county website
Neighborhood: 95616
Nearby schools
GreatSchools rating
- 7/10North Davis Elementary SchoolGrades: K-6Distance: 0.4 mi
- 8/10Oliver Wendell Holmes Junior High SchoolGrades: 7-9Distance: 0.6 mi
- 10/10Davis Senior High SchoolGrades: 10-12Distance: 0.6 mi
Get a cash offer in 3 minutes
Find out how much your home could sell for in as little as 3 minutes with a no-obligation cash offer.
Estimated market value
$610,500
Get a cash offer in 3 minutes
Find out how much your home could sell for in as little as 3 minutes with a no-obligation cash offer.
Estimated market value
$610,500
