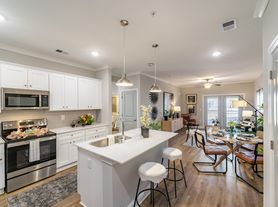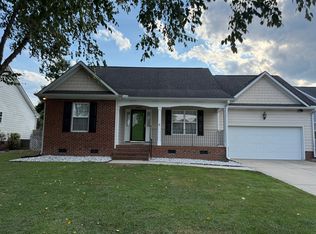Nestled in the heart of Hope Mills, the exquisite Nest at 1661 Seattle Slew Lane promises a serene escape from the everyday hustle. This spacious 2,480 sq ft home is perfect for those seeking comfort and style, boasting four generously-sized bedrooms that offer ample space for relaxation and rest. With two full bathrooms and an additional half bath, convenience meets elegance in every corner. The open-plan design creates a seamless flow between the living areas, making it an ideal setting for both entertaining guests and enjoying quiet family nights. Natural light floods through the large windows, highlighting the beautiful interior and creating a warm, inviting ambiance. Imagine cooking up a storm in the well-equipped kitchen, then heading outside to enjoy your meal amidst the tranquil surroundings of your private yard. The neighborhood also features a community park and community pool! With a thoughtful design and ample space, this home promises a delightful living experience. Seize the chance to make 1661 Seattle Slew Lane your sanctuary, where every day is an opportunity to embrace comfort and joy. Don't miss out on this remarkable rental opportunity that blends convenience and charm in every square foot.
Dogs allowed with a monthly pet rent and non-refundable pet fee. Nest only accepts applications through our website. Nest does not accept applications through third party listing sites.
Take advantage of our self-showing tour with our Tenant Turner App. Click the Schedule a Tour or Check Availability button on this page and you'll be able to see this home ASAP.
BONUS: Have peace of mind in knowing this property is professionally managed by Nest Managers Real Estate. With a fully staffed 24/7 tenant emergency support hotline, all of your requests will be addressed immediately and all maintenance repairs are performed by licensed and insured vendors. Enrollment in Resident Benefit Package mandatory at cost of $30/month.
House for rent
$2,300/mo
1661 Seattle Slew Ln, Hope Mills, NC 28348
4beds
2,480sqft
Price may not include required fees and charges.
Singlefamily
Available now
Dogs OK
-- A/C
Dryer hookup laundry
Attached garage parking
Heat pump, fireplace
What's special
Well-equipped kitchenLarge windowsOpen-plan designGenerously-sized bedrooms
- 27 days |
- -- |
- -- |
Travel times
Looking to buy when your lease ends?
Get a special Zillow offer on an account designed to grow your down payment. Save faster with up to a 6% match & an industry leading APY.
Offer exclusive to Foyer+; Terms apply. Details on landing page.
Facts & features
Interior
Bedrooms & bathrooms
- Bedrooms: 4
- Bathrooms: 3
- Full bathrooms: 2
- 1/2 bathrooms: 1
Rooms
- Room types: Dining Room
Heating
- Heat Pump, Fireplace
Appliances
- Included: Dishwasher, Disposal, Microwave, Range
- Laundry: Dryer Hookup, Hookups, In Unit, Upper Level, Washer Hookup
Features
- Coffered Ceiling(s), Double Vanity, Eat-in Kitchen, Entrance Foyer, Garden Tub/Roman Tub, Granite Counters, Kitchen Island, Separate Shower, Separate/Formal Dining Room, Tray Ceiling(s), Walk-In Closet(s)
- Flooring: Carpet, Laminate, Tile
- Has fireplace: Yes
Interior area
- Total interior livable area: 2,480 sqft
Property
Parking
- Parking features: Attached, Garage, Covered
- Has attached garage: Yes
- Details: Contact manager
Features
- Stories: 2
- Patio & porch: Porch
- Exterior features: 1/4 Acre, Architecture Style: Two Story, Attached, Coffered Ceiling(s), Community Pool, Covered, Double Vanity, Dryer Hookup, Eat-in Kitchen, Entrance Foyer, Flooring: Laminate, Front Porch, Garage, Garden, Garden Tub/Roman Tub, Gas Log, Granite Counters, In Unit, Insulated Windows, Kitchen Island, Lot Features: 1/4 Acre, Playground, Porch, Security System, Separate Shower, Separate/Formal Dining Room, Tray Ceiling(s), Upper Level, Walk-In Closet(s), Washer Hookup
- Has private pool: Yes
Details
- Parcel number: 0432160534
Construction
Type & style
- Home type: SingleFamily
- Property subtype: SingleFamily
Condition
- Year built: 2022
Community & HOA
Community
- Features: Playground
HOA
- Amenities included: Pool
Location
- Region: Hope Mills
Financial & listing details
- Lease term: Contact For Details
Price history
| Date | Event | Price |
|---|---|---|
| 9/27/2025 | Listed for rent | $2,300$1/sqft |
Source: LPRMLS #747565 | ||
| 9/26/2025 | Listing removed | $2,300$1/sqft |
Source: Zillow Rentals | ||
| 7/8/2025 | Listed for rent | $2,300$1/sqft |
Source: Zillow Rentals | ||
| 2/2/2022 | Sold | $329,840$133/sqft |
Source: | ||
| 12/8/2021 | Pending sale | $329,840$133/sqft |
Source: | ||

