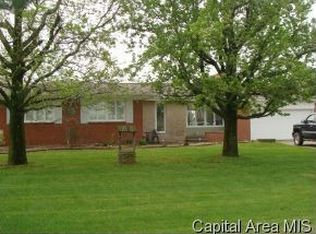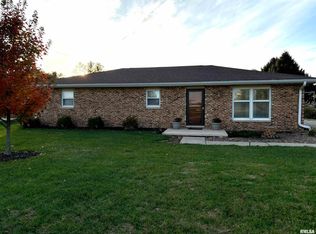Sold for $237,500
$237,500
1661 Sandusky Rd, Jacksonville, IL 62650
5beds
2,499sqft
Single Family Residence, Residential
Built in 1969
2,178 Square Feet Lot
$249,700 Zestimate®
$95/sqft
$2,130 Estimated rent
Home value
$249,700
Estimated sales range
Not available
$2,130/mo
Zestimate® history
Loading...
Owner options
Explore your selling options
What's special
1661 SANDUSKY ROAD - A LITLE BIT OF COUNTRY MINUTES FROM TOWN. BEST OF 2 WORLDS. 2500 SQ FT RANCH - .5 ACRE - FENCED BACK YARD W/ FARM FIELD VIEWS & PRICELESS SUNSETS - 1899 SQ FT ON THE MAIN LEVEL FEATURING - 3 BEDROOMS - 2 FULL BATHS - LOWER LEVEL HAS BEEN DEVELOPED INTO A REC ROOM AREA + 2 LARGE BEDS W/ NEWER INSTALLED EGRESS WINDOWS. LIKE A LOT THE COUNTRY STYLE KITCHEN W/ A SNACK BAR -IT'S OPEN TO A LARGE DINING RM & IS ALSO OPEN TO A LARGE FAMILY RM W/ A BRICK FIREPLACE - THE ENTRY LIVING ROOM HAS A LARGE PICTURE WINDOW & BRICK FIREPLACE & THAT MAKES 2FP'S - 2 FULL BATHS ON THE MAIN LEVEL W/ UPDATES! - FAMILY ROOM OPENS TO A PATIO - MASTER BEDROOM WITH A FULL BATH OPENS TO THE PATIO - STEPS TO THE LL HAS A DOOR TO THAT PATIO = GREAT ACCESS TO THE FENCED BACK YARD! AN OVERSIZED ATTACHED GARAGE PLUS THAT 432 SQ FT BUILDING WHERE THEY KEEP THE RIDING MOWER - WHICH THEY ARE LEAVING-WHAT? YES-THEY ARE! I CAN IMAGINE A POOL IN THE BACK & THAT LITTLE HOUSE BECOMES A "POOL HOUSE" THAT WOULD BE GREAT! LETS LOOK AT THE UPDATES SINCE THEY PURCHASED: ROOF-LEAF GURAD - WINDOWS +PATIO SLIDERS & 2 EGRESS WINDOWS TOO - FURNACE & 2 CENTRAL AIR UNITS, WATER HEATER, FLOORING ON MAIN LEVEL IS LUXURY VINYL - THE LOWER LEVEL FLOORING A FUN REC STYLE CARPET, PAINTED KITCHEN CABINETS, INSTALLED APPLAINCES, SUBWAY TILE, VENT HOOD- 3 ENTRY DOORS, POWER WASHED HOUSE, PAINTED ALL THE ROOMS IN THE HOUSE, GARAGE DOOR SPRING & MOTOR - CEILING FANS - WOW A LOT! SPACIOUS HOME
Zillow last checked: 8 hours ago
Listing updated: December 22, 2024 at 12:01pm
Listed by:
Judy Eoff Office:217-245-9613,
RE/MAX Results Plus
Bought with:
Scott T Eoff, 471007845
RE/MAX Results Plus
Source: RMLS Alliance,MLS#: CA1033167 Originating MLS: Capital Area Association of Realtors
Originating MLS: Capital Area Association of Realtors

Facts & features
Interior
Bedrooms & bathrooms
- Bedrooms: 5
- Bathrooms: 2
- Full bathrooms: 2
Bedroom 1
- Level: Main
- Dimensions: 16ft 0in x 20ft 0in
Bedroom 2
- Level: Main
- Dimensions: 12ft 0in x 8ft 0in
Bedroom 3
- Level: Main
- Dimensions: 12ft 0in x 10ft 0in
Bedroom 4
- Level: Basement
- Dimensions: 13ft 6in x 10ft 0in
Bedroom 5
- Level: Basement
- Dimensions: 20ft 0in x 14ft 6in
Other
- Level: Main
- Dimensions: 11ft 0in x 17ft 0in
Other
- Area: 600
Additional room
- Description: rec room area
- Level: Lower
- Dimensions: 7ft 0in x 20ft 0in
Family room
- Level: Main
- Dimensions: 19ft 0in x 15ft 0in
Kitchen
- Level: Main
- Dimensions: 19ft 0in x 11ft 0in
Laundry
- Level: Basement
Living room
- Level: Main
- Dimensions: 17ft 0in x 12ft 0in
Main level
- Area: 1899
Heating
- Forced Air
Cooling
- Central Air
Appliances
- Included: Dishwasher, Dryer, Range, Refrigerator, Washer
Features
- Basement: Partial,Partially Finished
- Number of fireplaces: 2
- Fireplace features: Family Room, Living Room, Wood Burning
Interior area
- Total structure area: 1,899
- Total interior livable area: 2,499 sqft
Property
Parking
- Total spaces: 2
- Parking features: Attached, Detached
- Attached garage spaces: 2
- Details: Number Of Garage Remotes: 2
Features
- Stories: 1
- Patio & porch: Screened
- Has spa: Yes
- Spa features: Heated
Lot
- Size: 2,178 sqft
- Dimensions: 100 x 260
- Features: Level
Details
- Parcel number: 0907201020
Construction
Type & style
- Home type: SingleFamily
- Architectural style: Ranch
- Property subtype: Single Family Residence, Residential
Materials
- Vinyl Siding
- Foundation: Block
- Roof: Shingle
Condition
- New construction: No
- Year built: 1969
Utilities & green energy
- Sewer: Septic Tank
- Water: Public
Community & neighborhood
Location
- Region: Jacksonville
- Subdivision: None
Price history
| Date | Event | Price |
|---|---|---|
| 12/20/2024 | Sold | $237,500-5%$95/sqft |
Source: | ||
| 11/22/2024 | Contingent | $249,900$100/sqft |
Source: | ||
| 11/16/2024 | Listed for sale | $249,900+71.2%$100/sqft |
Source: | ||
| 8/10/2011 | Sold | $146,000+5.8%$58/sqft |
Source: Public Record Report a problem | ||
| 6/29/2007 | Sold | $138,000$55/sqft |
Source: Public Record Report a problem | ||
Public tax history
| Year | Property taxes | Tax assessment |
|---|---|---|
| 2024 | $4,811 -5.5% | $78,500 +3.4% |
| 2023 | $5,089 +10.4% | $75,900 +10.9% |
| 2022 | $4,608 +2.9% | $68,410 -0.1% |
Find assessor info on the county website
Neighborhood: 62650
Nearby schools
GreatSchools rating
- 3/10North Jacksonville SchoolGrades: K-5Distance: 1.1 mi
- 4/10Jacksonville Middle SchoolGrades: 6-8Distance: 2.8 mi
- 2/10Jacksonville High SchoolGrades: 9-12Distance: 1.2 mi

Get pre-qualified for a loan
At Zillow Home Loans, we can pre-qualify you in as little as 5 minutes with no impact to your credit score.An equal housing lender. NMLS #10287.

