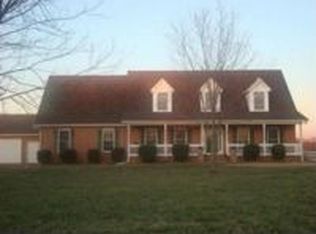Closed
$390,000
1661 S Walker Rd, Pleasant View, TN 37146
3beds
3,509sqft
Single Family Residence, Residential
Built in 1996
1.11 Acres Lot
$401,600 Zestimate®
$111/sqft
$3,089 Estimated rent
Home value
$401,600
$357,000 - $454,000
$3,089/mo
Zestimate® history
Loading...
Owner options
Explore your selling options
What's special
*** REDUCED PRICED TO SELL *** Absolutely BEAUTIFUL country drive through the HEART of Coopertown that dead-ends into a well-established neighborhood. ENJOY family and friends in front of YOUR wood burning fireplace in the den. Jack-n-Jill bathroom adjoining bedrooms for your overnight guests.
Zillow last checked: 8 hours ago
Listing updated: April 07, 2025 at 12:44pm
Listing Provided by:
Syndi Shin Norton 615-589-6780,
Cope Associates Realty & Auction, LLC,
Laura Atwood 615-582-0717,
Cope Associates Realty & Auction, LLC
Bought with:
Syndi Shin Norton, 337375
Cope Associates Realty & Auction, LLC
Ayslyn Jayd Flowers, 380387
Cope Associates Realty & Auction, LLC
Source: RealTracs MLS as distributed by MLS GRID,MLS#: 2766128
Facts & features
Interior
Bedrooms & bathrooms
- Bedrooms: 3
- Bathrooms: 4
- Full bathrooms: 3
- 1/2 bathrooms: 1
- Main level bedrooms: 3
Bedroom 1
- Features: Extra Large Closet
- Level: Extra Large Closet
- Area: 300 Square Feet
- Dimensions: 20x15
Bedroom 2
- Features: Extra Large Closet
- Level: Extra Large Closet
- Area: 224 Square Feet
- Dimensions: 16x14
Bedroom 3
- Area: 208 Square Feet
- Dimensions: 16x13
Den
- Features: Separate
- Level: Separate
- Area: 304 Square Feet
- Dimensions: 19x16
Dining room
- Features: Formal
- Level: Formal
- Area: 196 Square Feet
- Dimensions: 14x14
Kitchen
- Features: Pantry
- Level: Pantry
- Area: 396 Square Feet
- Dimensions: 22x18
Living room
- Features: Separate
- Level: Separate
- Area: 324 Square Feet
- Dimensions: 18x18
Heating
- Central, Electric, Propane
Cooling
- Central Air, Electric
Appliances
- Included: Dishwasher, Disposal, Microwave, Electric Oven, Electric Range
- Laundry: Electric Dryer Hookup, Washer Hookup
Features
- Ceiling Fan(s), Entrance Foyer, Extra Closets, High Ceilings, Pantry, Storage, Walk-In Closet(s), Primary Bedroom Main Floor
- Flooring: Carpet, Wood, Tile
- Basement: Crawl Space
- Number of fireplaces: 1
- Fireplace features: Den, Wood Burning
Interior area
- Total structure area: 3,509
- Total interior livable area: 3,509 sqft
- Finished area above ground: 3,509
Property
Parking
- Total spaces: 2
- Parking features: Garage Faces Front, Concrete, Driveway, Parking Pad
- Attached garage spaces: 2
- Has uncovered spaces: Yes
Features
- Levels: One
- Stories: 1
- Patio & porch: Deck, Covered, Porch, Patio
- Fencing: Back Yard
Lot
- Size: 1.11 Acres
- Features: Level
Details
- Parcel number: 136 02800 000
- Special conditions: Standard
Construction
Type & style
- Home type: SingleFamily
- Property subtype: Single Family Residence, Residential
Materials
- Brick
- Roof: Shingle
Condition
- New construction: No
- Year built: 1996
Utilities & green energy
- Sewer: Septic Tank
- Water: Public
- Utilities for property: Electricity Available, Water Available
Community & neighborhood
Security
- Security features: Smoke Detector(s)
Location
- Region: Pleasant View
- Subdivision: Waldon Cornor
Price history
| Date | Event | Price |
|---|---|---|
| 4/7/2025 | Sold | $390,000-20.4%$111/sqft |
Source: | ||
| 2/13/2025 | Contingent | $489,900$140/sqft |
Source: | ||
| 12/4/2024 | Listed for sale | $489,900-9.3%$140/sqft |
Source: | ||
| 11/24/2024 | Listing removed | $539,900$154/sqft |
Source: | ||
| 10/21/2024 | Listed for sale | $539,900$154/sqft |
Source: | ||
Public tax history
| Year | Property taxes | Tax assessment |
|---|---|---|
| 2025 | $2,750 | $136,125 |
| 2024 | $2,750 | $136,125 |
| 2023 | $2,750 +0.4% | $136,125 +45.4% |
Find assessor info on the county website
Neighborhood: 37146
Nearby schools
GreatSchools rating
- 7/10Coopertown Elementary SchoolGrades: PK-5Distance: 4.2 mi
- 3/10Coopertown Middle SchoolGrades: 6-8Distance: 4.4 mi
- 3/10Springfield High SchoolGrades: 9-12Distance: 11.6 mi
Schools provided by the listing agent
- Elementary: Coopertown Elementary
- Middle: Coopertown Middle School
- High: Springfield High School
Source: RealTracs MLS as distributed by MLS GRID. This data may not be complete. We recommend contacting the local school district to confirm school assignments for this home.
Get a cash offer in 3 minutes
Find out how much your home could sell for in as little as 3 minutes with a no-obligation cash offer.
Estimated market value$401,600
Get a cash offer in 3 minutes
Find out how much your home could sell for in as little as 3 minutes with a no-obligation cash offer.
Estimated market value
$401,600
