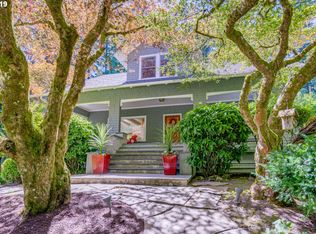Sold
$1,852,884
1661 S Radcliffe Rd, Portland, OR 97219
6beds
5,414sqft
Residential, Single Family Residence
Built in 1909
0.81 Acres Lot
$1,887,900 Zestimate®
$342/sqft
$6,018 Estimated rent
Home value
$1,887,900
$1.68M - $2.13M
$6,018/mo
Zestimate® history
Loading...
Owner options
Explore your selling options
What's special
A Dunthorpe home to be admired! Situated on a private estate-like lot on .81 acres, it represents the best in classic architecture combined w/ in-character updates & modern-day amenities. Located on a quiet idyllic tree-lined lane, the property boasts a long, private driveway that leads to the main house w/ detached 3-car garage & 946 SF guest house. Take in the natural beauty of the lush gardens, whimsical greenery & mature trees. This home welcomes all to enjoy & celebrate the good in life!
Zillow last checked: 8 hours ago
Listing updated: February 14, 2023 at 03:20am
Listed by:
Kathleen MacNaughton 503-781-1492,
Windermere Realty Trust,
Mari Connolly 503-705-6707,
Windermere Realty Trust
Bought with:
Aaron Pontius, 201235406
Opt
Source: RMLS (OR),MLS#: 22550269
Facts & features
Interior
Bedrooms & bathrooms
- Bedrooms: 6
- Bathrooms: 4
- Full bathrooms: 3
- Partial bathrooms: 1
- Main level bathrooms: 1
Primary bedroom
- Features: Bathroom, Closet Organizer, Hardwood Floors, Walkin Shower
- Level: Upper
- Area: 264
- Dimensions: 22 x 12
Bedroom 1
- Features: Closet Organizer, Floor3rd, Closet, Wood Floors
- Level: Upper
- Area: 168
- Dimensions: 12 x 14
Bedroom 2
- Features: Closet Organizer, Hardwood Floors, Closet
- Level: Upper
- Area: 176
- Dimensions: 16 x 11
Bedroom 3
- Features: Closet Organizer, Hardwood Floors, Closet
- Level: Upper
- Area: 234
- Dimensions: 13 x 18
Bedroom 4
- Features: Closet, Wood Floors
- Level: Upper
- Area: 156
- Dimensions: 12 x 13
Bedroom 5
- Features: Closet Organizer, Floor3rd, Closet, Wood Floors
- Level: Upper
- Area: 234
- Dimensions: 13 x 18
Dining room
- Features: Hardwood Floors
- Level: Main
- Area: 210
- Dimensions: 14 x 15
Family room
- Features: Wallto Wall Carpet
- Level: Lower
- Area: 504
- Dimensions: 28 x 18
Kitchen
- Features: Builtin Range, Dishwasher, Eating Area, Gas Appliances, Free Standing Refrigerator, Quartz
- Level: Main
- Area: 300
- Width: 15
Living room
- Features: Fireplace, French Doors, Hardwood Floors
- Level: Main
- Area: 493
- Dimensions: 29 x 17
Heating
- Forced Air, Forced Air 95 Plus, Fireplace(s)
Cooling
- Central Air
Appliances
- Included: Appliance Garage, Built-In Refrigerator, Dishwasher, Disposal, Free-Standing Gas Range, Free-Standing Refrigerator, Gas Appliances, Range Hood, Stainless Steel Appliance(s), Washer/Dryer, Built-In Range, Gas Water Heater
- Laundry: Laundry Room
Features
- Floor 3rd, High Ceilings, Quartz, Wainscoting, Closet, Closet Organizer, Eat-in Kitchen, Bathroom, Walkin Shower, Kitchen, Tile
- Flooring: Hardwood, Tile, Wall to Wall Carpet, Wood
- Doors: French Doors
- Windows: Wood Frames
- Basement: Finished,Full,Storage Space
- Number of fireplaces: 3
- Fireplace features: Gas, Wood Burning
Interior area
- Total structure area: 5,414
- Total interior livable area: 5,414 sqft
Property
Parking
- Total spaces: 3
- Parking features: Driveway, Off Street, RV Access/Parking, RV Boat Storage, Garage Door Opener, Detached, Oversized
- Garage spaces: 3
- Has uncovered spaces: Yes
Features
- Stories: 4
- Patio & porch: Covered Deck, Deck, Patio, Porch
- Exterior features: Garden, Yard
- Has view: Yes
- View description: Trees/Woods
Lot
- Size: 0.81 Acres
- Features: Level, Private, Secluded, Trees, Sprinkler, SqFt 20000 to Acres1
Details
- Additional structures: Other Structures Bedrooms Total (1), Other Structures Bathrooms Total (1), Outbuilding, RVParking, RVBoatStorage, Workshop, SeparateLivingQuartersApartmentAuxLivingUnit, SecondResidencenull
- Parcel number: R330619
- Zoning: R20
Construction
Type & style
- Home type: SingleFamily
- Architectural style: Farmhouse,Traditional
- Property subtype: Residential, Single Family Residence
Materials
- Lap Siding, Cedar, Wood Siding
- Foundation: Concrete Perimeter
- Roof: Composition
Condition
- Resale
- New construction: No
- Year built: 1909
Utilities & green energy
- Gas: Gas
- Sewer: Public Sewer
- Water: Public
Community & neighborhood
Location
- Region: Portland
- Subdivision: Dunthorpe / Riverdale
Other
Other facts
- Listing terms: Cash,Conventional
- Road surface type: Concrete, Paved
Price history
| Date | Event | Price |
|---|---|---|
| 2/13/2023 | Sold | $1,852,884-7.1%$342/sqft |
Source: | ||
| 11/24/2022 | Pending sale | $1,995,000$368/sqft |
Source: | ||
| 11/10/2022 | Contingent | $1,995,000$368/sqft |
Source: | ||
| 9/2/2022 | Listed for sale | $1,995,000$368/sqft |
Source: | ||
| 6/28/2021 | Listing removed | -- |
Source: Zillow Rental Network Premium Report a problem | ||
Public tax history
Tax history is unavailable.
Neighborhood: Dunthorpe
Nearby schools
GreatSchools rating
- 8/10Riverdale Grade SchoolGrades: K-8Distance: 0.8 mi
- 9/10Riverdale High SchoolGrades: 9-12Distance: 1.1 mi
Schools provided by the listing agent
- Elementary: Riverdale
- Middle: Riverdale
- High: Riverdale
Source: RMLS (OR). This data may not be complete. We recommend contacting the local school district to confirm school assignments for this home.
Get a cash offer in 3 minutes
Find out how much your home could sell for in as little as 3 minutes with a no-obligation cash offer.
Estimated market value$1,887,900
Get a cash offer in 3 minutes
Find out how much your home could sell for in as little as 3 minutes with a no-obligation cash offer.
Estimated market value
$1,887,900
