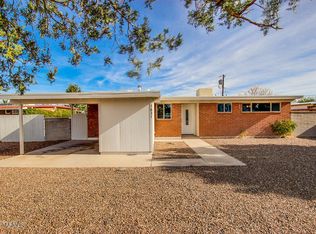Plenty of room for everyone in this 4 bdrm, 2 ba, sprawling ranch on a corner lot. Move in ready with stunning engineered hardwood floors, fresh paint and other improvements. Huge, over-sized family room w/Franklin stove. Great room and family room open to backyard with uninhibited views of both the Catalinas and the Rincons! Need Storage? Two large lighted storage sheds PLUS a separate workshop (with its own cooler), make this perfect for hobbyists, carpentry, woodworking, or keeping tools and toys! Motivated Seller, all offers welcome!
This property is off market, which means it's not currently listed for sale or rent on Zillow. This may be different from what's available on other websites or public sources.
