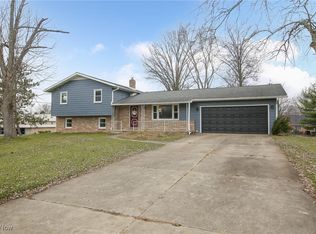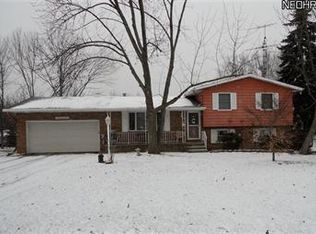Sold for $225,000 on 10/24/24
$225,000
1661 Raywood Rd, Alliance, OH 44601
3beds
1,804sqft
Single Family Residence
Built in 1972
0.35 Acres Lot
$236,900 Zestimate®
$125/sqft
$1,441 Estimated rent
Home value
$236,900
$204,000 - $277,000
$1,441/mo
Zestimate® history
Loading...
Owner options
Explore your selling options
What's special
Check out this beautifully remodeled 4 level split! Recent upgrades include a new furnace, AC, hot water tank, windows, flooring, lighting, kitchen, and baths. The main level features a living room with recessed lighting and durable vinyl plank flooring that extends into the dine-in kitchen, showcasing black granite countertops, a tile backsplash, and all stainless steel appliances. The lower level family room includes a wood burning fireplace with a full wall brick surround and patio doors leading to a delightful 3 season sunroom. There's also a versatile bonus room, perfect for a home office, with easy access to a remodeled full bath and the attached two car garage. The basement level, waterproofed by the previous owner, offers excellent storage space and a laundry area with washer/dryer hookups. Upstairs, all bedrooms have fresh paint and new carpet, alongside a brand new full bathroom with dual sinks and a tub with a tile shower surround. Outside, enjoy the private backyard with a shed and the peaceful setting on a low traffic, dead end street. Schedule your showing to see this move in ready home today!
Zillow last checked: 8 hours ago
Listing updated: October 24, 2024 at 10:37am
Listing Provided by:
Jose Medina jose@josesellshomes.com330-595-9811,
Keller Williams Legacy Group Realty
Bought with:
Amber Grubaugh, 2017002027
Howard Hanna
Source: MLS Now,MLS#: 5070524 Originating MLS: Stark Trumbull Area REALTORS
Originating MLS: Stark Trumbull Area REALTORS
Facts & features
Interior
Bedrooms & bathrooms
- Bedrooms: 3
- Bathrooms: 2
- Full bathrooms: 2
Bedroom
- Description: Flooring: Carpet
- Level: Second
- Dimensions: 11 x 11
Bedroom
- Description: Flooring: Carpet
- Level: Second
- Dimensions: 12 x 10
Bedroom
- Description: Flooring: Carpet
- Level: Second
- Dimensions: 15 x 11
Eat in kitchen
- Description: Flooring: Luxury Vinyl Tile
- Level: First
- Dimensions: 21 x 11
Family room
- Description: Flooring: Luxury Vinyl Tile
- Features: Fireplace
- Level: Lower
- Dimensions: 26 x 15
Living room
- Description: Flooring: Luxury Vinyl Tile
- Level: First
- Dimensions: 21 x 14
Sunroom
- Description: Flooring: Carpet
- Level: Lower
- Dimensions: 14 x 12
Heating
- Forced Air, Fireplace(s), Gas
Cooling
- Central Air
Appliances
- Laundry: In Basement
Features
- Basement: Partial
- Number of fireplaces: 1
- Fireplace features: Insert, Family Room, Wood Burning Stove, Wood Burning
Interior area
- Total structure area: 1,804
- Total interior livable area: 1,804 sqft
- Finished area above ground: 1,188
- Finished area below ground: 616
Property
Parking
- Total spaces: 2
- Parking features: Attached, Garage
- Attached garage spaces: 2
Features
- Levels: Three Or More,Multi/Split
- Patio & porch: Enclosed, Patio, Porch
Lot
- Size: 0.35 Acres
- Features: Dead End
Details
- Additional structures: Outbuilding, Storage
- Parcel number: 00105260
- Special conditions: Standard
Construction
Type & style
- Home type: SingleFamily
- Architectural style: Split Level
- Property subtype: Single Family Residence
Materials
- Brick, Wood Siding
- Roof: Asphalt
Condition
- Updated/Remodeled
- Year built: 1972
Utilities & green energy
- Sewer: Public Sewer
- Water: Public
Community & neighborhood
Location
- Region: Alliance
- Subdivision: Alliance
Price history
| Date | Event | Price |
|---|---|---|
| 10/24/2024 | Sold | $225,000-10%$125/sqft |
Source: | ||
| 10/17/2024 | Pending sale | $250,000$139/sqft |
Source: MLS Now #5070524 Report a problem | ||
| 9/27/2024 | Contingent | $250,000$139/sqft |
Source: MLS Now #5070524 Report a problem | ||
| 9/17/2024 | Listed for sale | $250,000-9.1%$139/sqft |
Source: | ||
| 8/9/2024 | Listing removed | $275,000$152/sqft |
Source: | ||
Public tax history
| Year | Property taxes | Tax assessment |
|---|---|---|
| 2024 | $2,644 +54.8% | $71,480 +38.3% |
| 2023 | $1,708 -1.6% | $51,670 |
| 2022 | $1,736 -0.1% | $51,670 |
Find assessor info on the county website
Neighborhood: 44601
Nearby schools
GreatSchools rating
- NAAlliance Early Learning SchoolGrades: PK-2Distance: 1.2 mi
- 4/10Alliance Middle SchoolGrades: 6-9Distance: 1.7 mi
- 4/10Alliance High SchoolGrades: 9-12Distance: 1 mi
Schools provided by the listing agent
- District: Alliance CSD - 7601
Source: MLS Now. This data may not be complete. We recommend contacting the local school district to confirm school assignments for this home.
Get a cash offer in 3 minutes
Find out how much your home could sell for in as little as 3 minutes with a no-obligation cash offer.
Estimated market value
$236,900
Get a cash offer in 3 minutes
Find out how much your home could sell for in as little as 3 minutes with a no-obligation cash offer.
Estimated market value
$236,900

