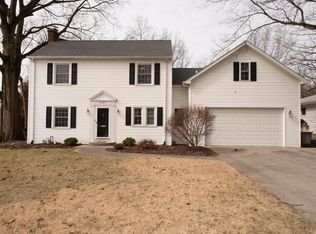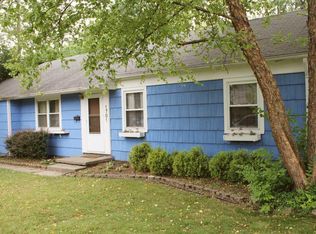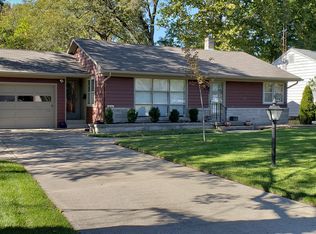Closed
$567,650
1661 Ravinia Rd, West Lafayette, IN 47906
3beds
3,028sqft
Single Family Residence
Built in 1950
0.44 Acres Lot
$621,300 Zestimate®
$--/sqft
$4,011 Estimated rent
Home value
$621,300
$590,000 - $659,000
$4,011/mo
Zestimate® history
Loading...
Owner options
Explore your selling options
What's special
Hurry to see this updated, mid century, walk out ranch on .44 of acre in historic Hills & Dales/Ridgewood addition in award winning West Lafayette Community Schools! Easy walking distance to Happy Hollow Park (80+ acres), WL Jr/Sr High, & Purdue University! This beauty delivers a modern, open concept with tons of light thru many windows, overlooking the exquisite rear yard! 2 ensuites on the main floor are included in the 3 bedrooms & 4 full baths. Stunning, custom kitchen with solid surface counters, upscale Kemper cabinetry with dovetail/soft close drawers, & breakfast bar overlooking the handsome dining room and great room. Wood floors, built ins, fully tiled baths, office, family room & guest space! The rear yard, 6 X 15 rear covered porch, ledgestone walls, & lower patio are magnificent! 2 car garage. This is a do not miss, and a rare opportunity!
Zillow last checked: 8 hours ago
Listing updated: July 13, 2023 at 11:46am
Listed by:
Leslie Weaver 765-426-1569,
F.C. Tucker/Shook
Bought with:
Beth Howard, RB20001702
F.C. Tucker/Shook
Source: IRMLS,MLS#: 202313956
Facts & features
Interior
Bedrooms & bathrooms
- Bedrooms: 3
- Bathrooms: 4
- Full bathrooms: 4
- Main level bedrooms: 3
Bedroom 1
- Level: Main
Bedroom 2
- Level: Main
Dining room
- Level: Main
- Area: 224
- Dimensions: 14 x 16
Family room
- Level: Lower
- Area: 375
- Dimensions: 15 x 25
Kitchen
- Level: Main
- Area: 170
- Dimensions: 10 x 17
Living room
- Level: Main
- Area: 345
- Dimensions: 15 x 23
Heating
- Natural Gas, Forced Air
Cooling
- Central Air
Appliances
- Included: Disposal, Dishwasher, Microwave, Refrigerator, Gas Cooktop, Exhaust Fan, Oven-Built-In, Electric Oven, Gas Water Heater, Water Softener Owned
- Laundry: Electric Dryer Hookup
Features
- Breakfast Bar, Bookcases, Ceiling Fan(s), Countertops-Solid Surf, Entrance Foyer, Open Floorplan, Pantry, Split Br Floor Plan, Double Vanity, Stand Up Shower, Tub/Shower Combination, Main Level Bedroom Suite, Bidet, Formal Dining Room, Great Room, Custom Cabinetry
- Flooring: Hardwood
- Doors: Pocket Doors
- Windows: Window Treatments, Blinds
- Basement: Crawl Space,Partial,Sump Pump
- Number of fireplaces: 3
- Fireplace features: Three +
Interior area
- Total structure area: 3,448
- Total interior livable area: 3,028 sqft
- Finished area above ground: 2,184
- Finished area below ground: 844
Property
Parking
- Total spaces: 2
- Parking features: Attached, Garage Door Opener
- Attached garage spaces: 2
Features
- Levels: One
- Stories: 1
- Patio & porch: Patio, Porch Covered
- Exterior features: Play/Swing Set
- Fencing: Privacy
Lot
- Size: 0.44 Acres
- Dimensions: 118x180
- Features: Rolling Slope, City/Town/Suburb, Near College Campus, Landscaped, Near Walking Trail
Details
- Additional structures: Shed(s), Shed
- Parcel number: 790718254009.000026
- Other equipment: Sump Pump+Battery Backup
Construction
Type & style
- Home type: SingleFamily
- Architectural style: Ranch,Walkout Ranch
- Property subtype: Single Family Residence
Materials
- Wood Siding
- Roof: Asphalt
Condition
- New construction: No
- Year built: 1950
Utilities & green energy
- Sewer: City
- Water: City
- Utilities for property: Cable Connected
Community & neighborhood
Security
- Security features: Carbon Monoxide Detector(s), Smoke Detector(s)
Location
- Region: West Lafayette
- Subdivision: Ridge Wood / Ridgewood
Other
Other facts
- Listing terms: Cash,Conventional
Price history
| Date | Event | Price |
|---|---|---|
| 7/12/2023 | Sold | $567,650-2.1% |
Source: | ||
| 5/5/2023 | Pending sale | $579,900 |
Source: | ||
| 5/3/2023 | Listed for sale | $579,900+49.5% |
Source: | ||
| 9/29/2020 | Sold | $388,000-3% |
Source: | ||
| 9/8/2020 | Pending sale | $399,900$132/sqft |
Source: Keller Williams Realty Signature Partners #202020480 Report a problem | ||
Public tax history
| Year | Property taxes | Tax assessment |
|---|---|---|
| 2024 | $5,465 +10.2% | $527,200 +15.7% |
| 2023 | $4,958 +4.9% | $455,500 +11.2% |
| 2022 | $4,728 +4.5% | $409,500 +4.7% |
Find assessor info on the county website
Neighborhood: Hills and Dales
Nearby schools
GreatSchools rating
- 8/10West Lafayette Intermediate SchoolGrades: 4-6Distance: 0.2 mi
- 9/10West Lafayette Jr/Sr High SchoolGrades: 7-12Distance: 0.4 mi
- 9/10West Lafayette Elementary SchoolGrades: K-3Distance: 1.4 mi
Schools provided by the listing agent
- Elementary: West Lafayette
- Middle: West Lafayette
- High: West Lafayette
- District: West Lafayette Community School Corp.
Source: IRMLS. This data may not be complete. We recommend contacting the local school district to confirm school assignments for this home.
Get pre-qualified for a loan
At Zillow Home Loans, we can pre-qualify you in as little as 5 minutes with no impact to your credit score.An equal housing lender. NMLS #10287.
Sell for more on Zillow
Get a Zillow Showcase℠ listing at no additional cost and you could sell for .
$621,300
2% more+$12,426
With Zillow Showcase(estimated)$633,726


