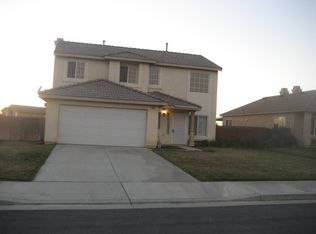Sold for $507,500
Listing Provided by:
Dustin Sweeter DRE #01948482 714-514-5004,
Keller Williams Realty,
Michael Killam DRE #01416474 951-256-0823,
Keller Williams Realty
Bought with: FAMILY TREE REALTY, INC.
$507,500
1661 Ravenswood Rd, Beaumont, CA 92223
3beds
1,812sqft
Single Family Residence
Built in 2003
6,970 Square Feet Lot
$530,300 Zestimate®
$280/sqft
$2,986 Estimated rent
Home value
$530,300
$504,000 - $557,000
$2,986/mo
Zestimate® history
Loading...
Owner options
Explore your selling options
What's special
Charming Single-Story Residence in the Heart of Beaumont. Welcome to your new home at 1661 Ravenswood Dr., a charming single-story abode nestled in the heart of Beaumont. This delightful property offers an ideal blend of comfort, style, and functionality with three bedrooms, three bathrooms, and an expansive 3-car garage. This home boasts a spacious 1,812 square feet of living space designed for both privacy and togetherness. The interior of this home exudes warmth and style. You'll find a well-equipped kitchen with modern appliances, ample counter space, and storage, making meal preparation a pleasure. The open floor plan connects the kitchen to the living area, creating a seamless flow perfect for gatherings and relaxation around the convenient wet bar. Floors are wood look luxury vinyl tile. Three well-appointed bedrooms offer plenty of room for family and guests, while three tastefully designed bathrooms provide convenience and comfort. The three-car garage offers ample storage space for vehicles, hobbies, or storage needs. You'll have plenty of room for your cars, tools, and more. Step outside to your private outdoor space, where you can enjoy al fresco dining, gardening, or simply unwinding under the huge alumawood patio cover. This property is ideally situated in a convenient location close to schools, parks, shopping, and dining options. You'll enjoy the benefits of a peaceful neighborhood while being just a stone's throw away from the amenities you need. This well-maintained single-story home at 1661 Ravenswood Dr. is ready to welcome new homeowners seeking comfort, convenience, and a sense of community. Don't miss this opportunity to make it yours. Schedule a showing today and envision your future in this lovely Beaumont residence.
Zillow last checked: 8 hours ago
Listing updated: December 11, 2023 at 06:17pm
Listing Provided by:
Dustin Sweeter DRE #01948482 714-514-5004,
Keller Williams Realty,
Michael Killam DRE #01416474 951-256-0823,
Keller Williams Realty
Bought with:
Isaiah Moya, DRE #02058617
FAMILY TREE REALTY, INC.
Source: CRMLS,MLS#: IG23186420 Originating MLS: California Regional MLS
Originating MLS: California Regional MLS
Facts & features
Interior
Bedrooms & bathrooms
- Bedrooms: 3
- Bathrooms: 3
- Full bathrooms: 3
- Main level bathrooms: 3
- Main level bedrooms: 3
Primary bedroom
- Features: Main Level Primary
Bathroom
- Features: Bathtub, Dual Sinks, Separate Shower, Tub Shower, Walk-In Shower
Kitchen
- Features: Kitchen Island, Kitchen/Family Room Combo, Tile Counters
Heating
- Central
Cooling
- Central Air
Appliances
- Included: Dishwasher, Gas Cooktop, Gas Oven, Microwave
- Laundry: Inside
Features
- Wet Bar, Breakfast Bar, Ceiling Fan(s), Open Floorplan, Recessed Lighting, Tile Counters, Main Level Primary, Walk-In Closet(s)
- Flooring: Laminate, Tile, Vinyl
- Windows: Blinds, Drapes
- Has fireplace: Yes
- Fireplace features: Family Room, Primary Bedroom
- Common walls with other units/homes: No Common Walls
Interior area
- Total interior livable area: 1,812 sqft
Property
Parking
- Total spaces: 3
- Parking features: Door-Multi, Direct Access, Driveway, Garage Faces Front, Garage
- Attached garage spaces: 3
Features
- Levels: One
- Stories: 1
- Entry location: front
- Patio & porch: Front Porch, Patio
- Exterior features: Rain Gutters
- Pool features: None
- Spa features: None
- Fencing: Wood
- Has view: Yes
- View description: City Lights
Lot
- Size: 6,970 sqft
- Features: Back Yard, Lawn, Rectangular Lot, Sprinklers Timer, Street Level
Details
- Parcel number: 404093002
- Special conditions: Standard
Construction
Type & style
- Home type: SingleFamily
- Architectural style: Patio Home
- Property subtype: Single Family Residence
Materials
- Roof: Tile
Condition
- Turnkey
- New construction: No
- Year built: 2003
Utilities & green energy
- Electric: 220 Volts in Laundry
- Sewer: Public Sewer
- Water: Public
- Utilities for property: Electricity Connected, Natural Gas Connected, Sewer Connected, Water Connected
Green energy
- Energy generation: Solar
Community & neighborhood
Security
- Security features: Security System, Carbon Monoxide Detector(s), Smoke Detector(s)
Community
- Community features: Storm Drain(s), Street Lights, Sidewalks
Location
- Region: Beaumont
- Subdivision: ,.
Other
Other facts
- Listing terms: Cash,Cash to Existing Loan,Cash to New Loan,Conventional,Contract,Cal Vet Loan,1031 Exchange,Fannie Mae
- Road surface type: Paved
Price history
| Date | Event | Price |
|---|---|---|
| 12/11/2023 | Sold | $507,500+3.8%$280/sqft |
Source: | ||
| 11/8/2023 | Pending sale | $489,000$270/sqft |
Source: | ||
| 10/11/2023 | Listed for sale | $489,000+43.8%$270/sqft |
Source: | ||
| 2/18/2020 | Sold | $340,000-4.2%$188/sqft |
Source: | ||
| 1/15/2020 | Pending sale | $355,000$196/sqft |
Source: WIEBE & ASSOCIATES #IV19286864 Report a problem | ||
Public tax history
| Year | Property taxes | Tax assessment |
|---|---|---|
| 2025 | $8,185 +1.7% | $517,650 +2% |
| 2024 | $8,050 +29.8% | $507,500 +42% |
| 2023 | $6,203 +2% | $357,399 +2% |
Find assessor info on the county website
Neighborhood: 92223
Nearby schools
GreatSchools rating
- 9/10Brookside Elementary SchoolGrades: K-5Distance: 1 mi
- 4/10Mountain View Middle SchoolGrades: 6-8Distance: 0.7 mi
- 6/10Beaumont Senior High SchoolGrades: 9-12Distance: 0.8 mi
Get a cash offer in 3 minutes
Find out how much your home could sell for in as little as 3 minutes with a no-obligation cash offer.
Estimated market value
$530,300
