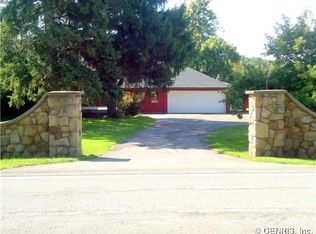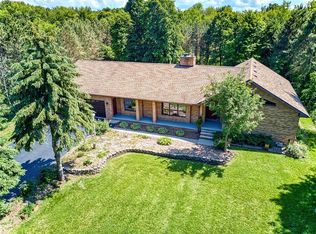Price Reduced!!!! Endless Possibilities! 3 Bedroom, Possible 4th Or In-Law Setup Potential. 2700 Sq.Ft barn! Both house and barn are in immaculate condition and well maintained! Eat in kitchen w/cooktop island, large family room w/brick fireplace and a second family room that could be easily converted to a first floor master. Master bedroom on 2nd floor is huge w/vaulted ceilings, skylight windows, slider to balcony patio w/view of the courtyard & pasture! Master bath with walk-in shower & Jacuzzi tub. Circular driveway with extra drainage. Multi-zone gas hot water heat & dual water tanks. If you have an in home business, the 2700 sq.ft, 30x90 barn with 13 ft overhead door will knock your socks off! You cannot find this type of property at this price anywhere!!!
This property is off market, which means it's not currently listed for sale or rent on Zillow. This may be different from what's available on other websites or public sources.

