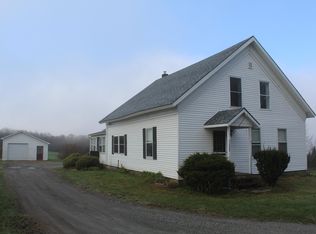Closed
Listed by:
Constance Isabelle,
Century 21 Farm & Forest 802-334-1200
Bought with: RE/MAX North Professionals
$440,000
1661 Nelson Hill Road, Derby, VT 05829
3beds
2,756sqft
Single Family Residence
Built in 1989
3.7 Acres Lot
$479,900 Zestimate®
$160/sqft
$3,159 Estimated rent
Home value
$479,900
$456,000 - $509,000
$3,159/mo
Zestimate® history
Loading...
Owner options
Explore your selling options
What's special
Set on 3.7 beautiful acres, this log home checks all the boxes for a year-round residence or as a Vermont getaway. The home offers 2,700 square feet of finished living space on three levels. Perfectly set up for spending time with the family or entertaining friends. The dining area features French doors that open to the front deck, ideally located for summer cookouts. The cathedral ceiling continues into the living room, with cozy seating for everyone, and a glass-front woodstove to warm you after a day of snowmobiling. The efficient U-shaped kitchen is outfitted with glass-front upper cabinets, updated appliances, and new dark granite countertops, along with new flooring. The main floor bedroom has 2 closets and could fit a king-size bed with room to spare. It also has direct access to a full bath. A laundry closet is conveniently located in the side entry. The two upstairs bedrooms boast wide, deep closets, with room to store seasonal clothing and gear, holiday decorations, and much more. A shared full bath finishes this level. The partially finished walk-out basement has a den area, a bonus room, and bath with spa tub. This home is being sold fully furnished. Recent updates include a standing seam roof on the house, and redone siding on the detached 2-car garage. Established perennials add pops of color to the manicured lawn, and mature trees provide shade and privacy between the yard and the VAST trail at the top of the property. Step inside with the 3D tour.
Zillow last checked: 8 hours ago
Listing updated: April 01, 2023 at 08:18am
Listed by:
Constance Isabelle,
Century 21 Farm & Forest 802-334-1200
Bought with:
Jacqueline Marino
RE/MAX North Professionals
Source: PrimeMLS,MLS#: 4923099
Facts & features
Interior
Bedrooms & bathrooms
- Bedrooms: 3
- Bathrooms: 3
- Full bathrooms: 3
Heating
- Oil, Alternative Heat Stove, Baseboard, Hot Water, 2 Stoves, Wood Stove
Cooling
- Mini Split
Appliances
- Included: Dishwasher, Dryer, Microwave, Gas Range, Refrigerator, Washer, Water Heater off Boiler
- Laundry: Laundry Hook-ups, 1st Floor Laundry
Features
- Cathedral Ceiling(s), Ceiling Fan(s), Dining Area, Hearth, Living/Dining, Primary BR w/ BA, Natural Woodwork, Vaulted Ceiling(s)
- Flooring: Carpet, Ceramic Tile, Hardwood, Softwood
- Windows: Blinds, Skylight(s)
- Basement: Daylight,Full,Partially Finished,Walk-Out Access
- Fireplace features: Wood Stove Hook-up
Interior area
- Total structure area: 3,241
- Total interior livable area: 2,756 sqft
- Finished area above ground: 1,906
- Finished area below ground: 850
Property
Parking
- Total spaces: 2
- Parking features: Gravel, Auto Open, Parking Spaces 2, Detached
- Garage spaces: 2
Accessibility
- Accessibility features: 1st Floor Bedroom, 1st Floor Full Bathroom
Features
- Levels: One and One Half,Walkout Lower Level
- Stories: 1
- Exterior features: Deck
- Has spa: Yes
- Spa features: Bath
- Has view: Yes
- View description: Mountain(s)
Lot
- Size: 3.70 Acres
- Features: Country Setting, Landscaped, Level, Views, Near Snowmobile Trails
Details
- Parcel number: 17705611650
- Zoning description: RESD 1
Construction
Type & style
- Home type: SingleFamily
- Property subtype: Single Family Residence
Materials
- Log Home, Log Exterior
- Foundation: Concrete
- Roof: Asphalt Shingle
Condition
- New construction: No
- Year built: 1989
Utilities & green energy
- Electric: 200+ Amp Service, Circuit Breakers
- Sewer: Septic Tank
- Utilities for property: Cable
Community & neighborhood
Location
- Region: Derby
- Subdivision: yes. Act 250 7R0292
Other
Other facts
- Road surface type: Paved
Price history
| Date | Event | Price |
|---|---|---|
| 3/31/2023 | Sold | $440,000-3.1%$160/sqft |
Source: | ||
| 11/28/2022 | Price change | $454,000-2.2%$165/sqft |
Source: | ||
| 10/5/2022 | Price change | $464,000-2.1%$168/sqft |
Source: | ||
| 8/15/2022 | Price change | $474,000-2.1%$172/sqft |
Source: | ||
| 7/29/2022 | Listed for sale | $484,000+125.1%$176/sqft |
Source: | ||
Public tax history
| Year | Property taxes | Tax assessment |
|---|---|---|
| 2024 | -- | $234,300 |
| 2023 | -- | $234,300 +5.8% |
| 2022 | -- | $221,500 |
Find assessor info on the county website
Neighborhood: 05829
Nearby schools
GreatSchools rating
- 6/10Derby Elementary SchoolGrades: PK-6Distance: 2.4 mi
- 4/10North Country Junior Uhsd #22Grades: 7-8Distance: 1.9 mi
- 5/10North Country Senior Uhsd #22Grades: 9-12Distance: 5.2 mi
Schools provided by the listing agent
- Elementary: Derby Elementary
- Middle: North Country Junior High
- High: North Country Union High Sch
- District: Derby School District
Source: PrimeMLS. This data may not be complete. We recommend contacting the local school district to confirm school assignments for this home.

Get pre-qualified for a loan
At Zillow Home Loans, we can pre-qualify you in as little as 5 minutes with no impact to your credit score.An equal housing lender. NMLS #10287.
