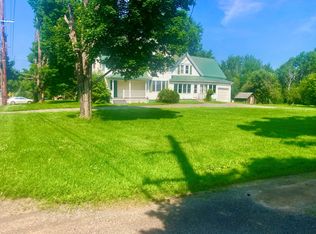Closed
$230,000
1661 Main Street, Mapleton, ME 04757
3beds
2,119sqft
Single Family Residence
Built in 1920
0.45 Acres Lot
$231,700 Zestimate®
$109/sqft
$1,977 Estimated rent
Home value
$231,700
Estimated sales range
Not available
$1,977/mo
Zestimate® history
Loading...
Owner options
Explore your selling options
What's special
New Listing! Charming Colonial in the Heart of Mapleton
Welcome to this spacious 4-bedroom, 2-bath Colonial, ideally located in the center of Mapleton. This home features a large kitchen and a formal dining room with built-ins, perfect for family gatherings and entertaining. A generous entryway leads to a separate staircase with another one off the Living Room. With a flexible layout, including a convenient first-floor bedroom.
Enjoy comfort year-round with a propane furnace and brand-new electric heat upstairs. The home offers laundry on the second floor for added convenience.
Situated on a generous 0.45-acre lot, the property boasts a large backyard and an attached garage. Additional highlights include a durable metal roof and low-maintenance vinyl siding.
Don't miss your chance to own this versatile home in a prime location! Call Today for a Showing!!
Zillow last checked: 8 hours ago
Listing updated: June 23, 2025 at 10:46am
Listed by:
Progressive Realty
Bought with:
NextHome Discover
Source: Maine Listings,MLS#: 1622135
Facts & features
Interior
Bedrooms & bathrooms
- Bedrooms: 3
- Bathrooms: 2
- Full bathrooms: 2
Bedroom 1
- Features: Closet
- Level: First
Bedroom 2
- Features: Closet
- Level: Second
Bedroom 3
- Features: Closet
- Level: Second
Bedroom 4
- Features: Closet
- Level: Second
Bonus room
- Level: Second
Dining room
- Features: Built-in Features
- Level: First
Kitchen
- Features: Eat-in Kitchen, Pantry
- Level: First
Living room
- Level: First
Mud room
- Level: First
Heating
- Baseboard
Cooling
- None
Appliances
- Included: Dishwasher, Microwave, Electric Range, Refrigerator, Washer
Features
- 1st Floor Bedroom, Bathtub, Pantry, Storage
- Flooring: Carpet, Vinyl, Wood
- Basement: Bulkhead,Interior Entry,Crawl Space,Full
- Has fireplace: No
Interior area
- Total structure area: 2,119
- Total interior livable area: 2,119 sqft
- Finished area above ground: 2,119
- Finished area below ground: 0
Property
Parking
- Total spaces: 1
- Parking features: Paved, 1 - 4 Spaces
- Attached garage spaces: 1
Accessibility
- Accessibility features: 32 - 36 Inch Doors
Lot
- Size: 0.45 Acres
- Features: City Lot, Near Shopping, Neighborhood, Rolling Slope, Landscaped
Details
- Parcel number: MAPLM014L039
- Zoning: Residential
- Other equipment: Internet Access Available
Construction
Type & style
- Home type: SingleFamily
- Architectural style: Colonial
- Property subtype: Single Family Residence
Materials
- Wood Frame, Vinyl Siding
- Roof: Metal
Condition
- Year built: 1920
Utilities & green energy
- Electric: Circuit Breakers
- Sewer: Public Sewer
- Water: Private, Well
- Utilities for property: Utilities On
Green energy
- Energy efficient items: Ceiling Fans
Community & neighborhood
Location
- Region: Mapleton
Other
Other facts
- Road surface type: Paved
Price history
| Date | Event | Price |
|---|---|---|
| 6/23/2025 | Sold | $230,000+2.2%$109/sqft |
Source: | ||
| 5/12/2025 | Pending sale | $225,000$106/sqft |
Source: | ||
| 5/10/2025 | Listed for sale | $225,000+161.6%$106/sqft |
Source: | ||
| 10/29/2020 | Sold | $86,000-3.4%$41/sqft |
Source: | ||
| 8/12/2020 | Price change | $89,000-14.4%$42/sqft |
Source: First Choice Real Estate #1376953 Report a problem | ||
Public tax history
| Year | Property taxes | Tax assessment |
|---|---|---|
| 2024 | $2,828 +5.9% | $225,300 +20.2% |
| 2023 | $2,670 +5.8% | $187,400 +20% |
| 2022 | $2,523 | $156,200 |
Find assessor info on the county website
Neighborhood: 04757
Nearby schools
GreatSchools rating
- 9/10Mapleton Elementary SchoolGrades: PK-5Distance: 0.2 mi
- 7/10Presque Isle Middle SchoolGrades: 6-8Distance: 5.8 mi
- 6/10Presque Isle High SchoolGrades: 9-12Distance: 7.1 mi

Get pre-qualified for a loan
At Zillow Home Loans, we can pre-qualify you in as little as 5 minutes with no impact to your credit score.An equal housing lender. NMLS #10287.


