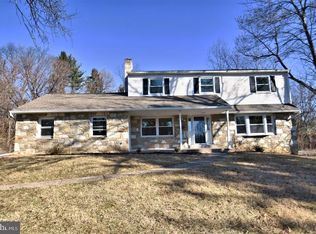Welcome Home to Aidenn Lair, one of the most desirable neighborhoods in Dresher with access to award winning Upper Dublin School District! Wonderful move-in ready home has been lovingly maintained and updated to ensure comfortable living space. If you enjoy entertaining then this home is worth a visit! As you enter into the foyer you will immediately notice gleaming hardwood floors. Step to your right and enter into an expansive living room that enjoys an abundance of natural sunlight from a bay window. The living room flows to a bright formal dining room with bay window that is ready to be enjoyed by your guests and loved ones. An UPDATED kitchen is a cook's delight to include a breakfast bar with three pendant lights, gas cooking, Corian counter tops, tile backsplash, recessed lighting, double sink with garbage disposal, dish washer and pantry with convenient pull-out shelves. Continue on the main floor to three ample size bedrooms all with hardwood floors, a master bath and nicely updated master bathroom with tile floor. Walk down stairs to a large, above ground and fully carpeted family room that features an impressive natural stone gas fireplace to keep you warm on a cold winter's night. An oversized fireplace mantel offers plenty of space to display your favorite photos and mementos. Walk out of the family room to a fully enclosed and screened sun room and back yard that is perfect space for a picnic on a warm summer day. Next you'll find a large storage and workshop area, laundry room, half bathroom and inside access to an oversized two car garage. The driveway offers parking for four additional cars. Additional improvements include; brand NEW vinyl siding (2014), family room with gas fireplace, and extensive roof inspection by licensed contractor with a condition guarantee (February 2016). Walk to nearby Aidenn Lair Park and enjoy tennis, basketball courts, baseball fields and a playground. Easy access to PA Turnpike, Route 309, SEPTA regional rail, shopping and restaurants. Within walking distance to Jarrettown Elementary School. Hurry and schedule a showing before this well maintained property becomes someone else's dream home!
This property is off market, which means it's not currently listed for sale or rent on Zillow. This may be different from what's available on other websites or public sources.

