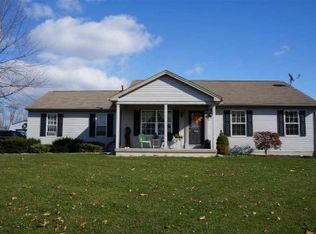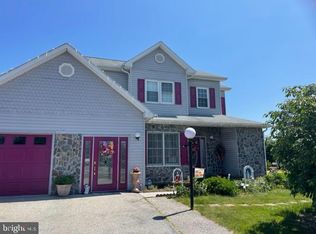Sold for $411,500
$411,500
1661 Jefferson Rd, Spring Grove, PA 17362
4beds
1,964sqft
Single Family Residence
Built in 1998
1.13 Acres Lot
$420,800 Zestimate®
$210/sqft
$2,359 Estimated rent
Home value
$420,800
$391,000 - $450,000
$2,359/mo
Zestimate® history
Loading...
Owner options
Explore your selling options
What's special
This meticulously maintained Rancher boasts a thoughtfully designed, well-proportioned interior with private in-law or guest accommodations, and room to grow or change with time, pleasingly situated on a level 1.13 acre lot complete with 30x64 pole building perfect for both work and play! The tiled foyer reveals soaring ceilings in an impressive living room, which seamlessly unites the home's gathering spaces, private retreats and outdoor areas. A wall of windows and stained glass door connect the living and dining room areas, providing great backyard views and access to the rear deck. The open kitchen allows freedom of movement from the living and dining rooms, and is equipped with solid wood cabinetry, stainless steel appliances, breakfast bar and ceramic tile floors. Three generous bedrooms and a full hall bath are located off of the living room, including the huge primary suite with walk-in closet and private full bath. A separate wing of the home off of the kitchen and dining rooms includes a family room with butler's pantry or kitchenette, separate entrance to the large front deck and an additional bedroom with massive walk-in closet, full en-suite bath and private access to the rear deck for in-laws, guests, teens or even a more secluded alternative owner's retreat. Need more space? The basement awaits your inspiration! Outside, there are multiple options to grill, entertain, run and play and enough acreage to design your dream garden or oasis. The 2-car garage and expansive driveway, supplemented by the versatile pole building with 2 overhead garage doors ensure all your vehicles, tools, equipment and hobbies receive 5-star treatment as well. Topping it off is a scenic rural location surrounded by few homes and miles of rolling countryside, nearby small town shops and dining at your service, and easy drives for commuters to York, Hanover or Shrewsbury. Welcome home!
Zillow last checked: 8 hours ago
Listing updated: February 25, 2025 at 02:32am
Listed by:
Monti Joines 717-577-2904,
Berkshire Hathaway HomeServices Homesale Realty
Bought with:
Leigh Heist, RS307769
RE/MAX Patriots
Source: Bright MLS,MLS#: PAYK2074796
Facts & features
Interior
Bedrooms & bathrooms
- Bedrooms: 4
- Bathrooms: 3
- Full bathrooms: 3
- Main level bathrooms: 3
- Main level bedrooms: 4
Basement
- Area: 1376
Heating
- Forced Air, Natural Gas
Cooling
- Central Air, Electric
Appliances
- Included: Dishwasher, Microwave, Washer, Dryer, Refrigerator, Cooktop, Stainless Steel Appliance(s), Gas Water Heater
- Laundry: Main Level
Features
- Dining Area, Breakfast Area
- Flooring: Carpet, Ceramic Tile, Laminate, Vinyl
- Doors: Storm Door(s)
- Windows: Insulated Windows
- Basement: Full,Exterior Entry,Sump Pump
- Has fireplace: No
Interior area
- Total structure area: 3,340
- Total interior livable area: 1,964 sqft
- Finished area above ground: 1,964
- Finished area below ground: 0
Property
Parking
- Total spaces: 14
- Parking features: Garage Door Opener, Garage Faces Front, Inside Entrance, Asphalt, Off Street, Attached, Detached
- Attached garage spaces: 8
- Has uncovered spaces: Yes
Accessibility
- Accessibility features: Accessible Doors, Other Bath Mod, Accessible Approach with Ramp
Features
- Levels: One
- Stories: 1
- Patio & porch: Deck
- Exterior features: Flood Lights
- Pool features: None
Lot
- Size: 1.13 Acres
- Features: Level, Cleared, Rural, Not In Development
Details
- Additional structures: Above Grade, Below Grade, Outbuilding
- Parcel number: 40000EF0057D000000
- Zoning: RESIDENTIAL
- Special conditions: Standard
Construction
Type & style
- Home type: SingleFamily
- Architectural style: Ranch/Rambler
- Property subtype: Single Family Residence
Materials
- Stick Built, Vinyl Siding
- Foundation: Crawl Space, Block
- Roof: Shingle,Fiberglass
Condition
- Very Good
- New construction: No
- Year built: 1998
Utilities & green energy
- Electric: 200+ Amp Service
- Sewer: Septic Exists
- Water: Well
Community & neighborhood
Security
- Security features: Smoke Detector(s)
Location
- Region: Spring Grove
- Subdivision: None Available
- Municipality: NORTH CODORUS TWP
Other
Other facts
- Listing agreement: Exclusive Right To Sell
- Listing terms: FHA,Conventional,VA Loan,USDA Loan
- Ownership: Fee Simple
Price history
| Date | Event | Price |
|---|---|---|
| 2/24/2025 | Sold | $411,500+2.9%$210/sqft |
Source: | ||
| 1/21/2025 | Pending sale | $400,000$204/sqft |
Source: | ||
| 1/21/2025 | Listing removed | $400,000$204/sqft |
Source: | ||
| 1/15/2025 | Listed for sale | $400,000+70.2%$204/sqft |
Source: | ||
| 9/24/2014 | Sold | $235,000-2%$120/sqft |
Source: Agent Provided Report a problem | ||
Public tax history
| Year | Property taxes | Tax assessment |
|---|---|---|
| 2025 | $7,110 +1.1% | $213,180 |
| 2024 | $7,033 | $213,180 |
| 2023 | $7,033 +4.5% | $213,180 |
Find assessor info on the county website
Neighborhood: 17362
Nearby schools
GreatSchools rating
- 5/10Spring Grove Area Intrmd SchoolGrades: 5-6Distance: 2.6 mi
- 4/10Spring Grove Area Middle SchoolGrades: 7-8Distance: 2.2 mi
- 6/10Spring Grove Area Senior High SchoolGrades: 9-12Distance: 2.7 mi
Schools provided by the listing agent
- High: Spring Grove Area
- District: Spring Grove Area
Source: Bright MLS. This data may not be complete. We recommend contacting the local school district to confirm school assignments for this home.
Get pre-qualified for a loan
At Zillow Home Loans, we can pre-qualify you in as little as 5 minutes with no impact to your credit score.An equal housing lender. NMLS #10287.
Sell for more on Zillow
Get a Zillow Showcase℠ listing at no additional cost and you could sell for .
$420,800
2% more+$8,416
With Zillow Showcase(estimated)$429,216

