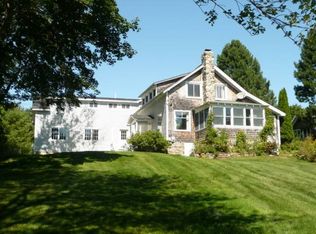Looking for the charm and character of a turn of the century shingle style home with rich red Douglas Fir floors, quirky nooks and crannies and old time sun rooms? Prefer the modern conveniences of a new kitchen, freshened bathrooms, oversized mudroom, dedicated laundry, and radiant heated garage with room for a workshop? This classic offers plenty of bedrooms plus an oversized master bedroom, in-law or guest suite with private entrance. An easy stroll down hill to the Lowell's Cove beach where you can swim, watch the boats, collect sea glass or launch your kayak. The best of island living just 20 minutes from Brunswick, Bowdoin College and under an hour to the Portland Jetport. A place to make lasting memories for generations to come.
This property is off market, which means it's not currently listed for sale or rent on Zillow. This may be different from what's available on other websites or public sources.
