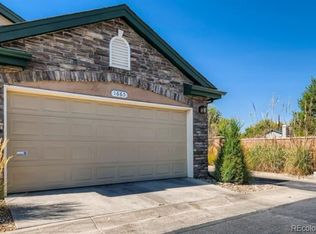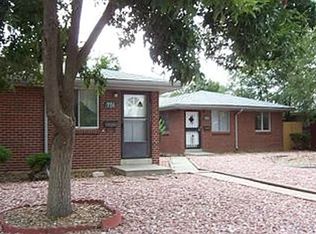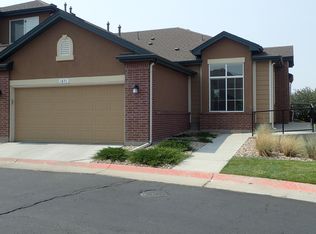Just 1 mile to Fitzsimmons VA Hospital and Children's Hospitals*Dramatic ceilings as you enter the Open Kitchen/Dining Concept. Eat at the Kitchen Bar or in the Dining room off the patio. West wall is almost all windows with views and tons of light. Gas fireplace and entertainment center make the living space inviting and functional. Upstairs is a large master suite facing East for light and bright mornings. Classy 5-pc master bathroom with private walk-in closet. Upstairs loft area is large enough for a small office. Guest bathroom upstairs and north facing bedrooms make for a great space for kids, company or extended family. The property has been very well maintained. New Furnace installed in the recent years. Enjoy the maintenance free stucco exterior and well maintained gated community. Please allow 24 hours to schedule showing for this property.
This property is off market, which means it's not currently listed for sale or rent on Zillow. This may be different from what's available on other websites or public sources.


