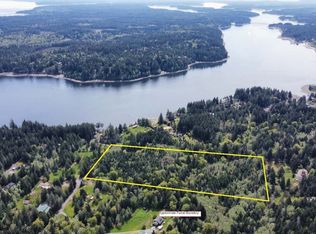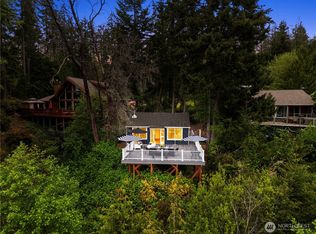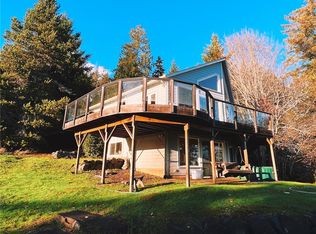Sold
Listed by:
Keith Fuller,
Windermere RE/Himlie
Bought with: Richard Beckman Rlty Group LLC
$804,000
1661 E Thomas Road, Grapeview, WA 98546
3beds
2,496sqft
Manufactured On Land
Built in 1994
9.5 Acres Lot
$807,600 Zestimate®
$322/sqft
$1,939 Estimated rent
Home value
$807,600
$719,000 - $905,000
$1,939/mo
Zestimate® history
Loading...
Owner options
Explore your selling options
What's special
**Seller Financing** Massive 60'x64' finished dream shop nestled amidst a shy 10 acres of serene greenery & situated on a quiet road, this countryside retreat features a 2500 SF home and additional 900 SF detached garage. The home boasts lush landscaping, covered patios and multiple outbuildings. Step inside to find bright, open spaces, vaulted ceilings, and large windows that bathe the home in natural light. The expansive front yard offers stunning, uninterrupted views of the Pacific Northwest's natural beauty—even a peekaboo view of Pickering Passage! With easy access to nearby outdoor recreation, come see what makes this place special. **30% down, 6% interest, 30 year term, 3 year payoff.
Zillow last checked: 8 hours ago
Listing updated: August 03, 2025 at 04:03am
Listed by:
Keith Fuller,
Windermere RE/Himlie
Bought with:
Darin Holland, 120109
Richard Beckman Rlty Group LLC
Source: NWMLS,MLS#: 2342403
Facts & features
Interior
Bedrooms & bathrooms
- Bedrooms: 3
- Bathrooms: 3
- Full bathrooms: 1
- 3/4 bathrooms: 1
- 1/2 bathrooms: 1
- Main level bathrooms: 3
- Main level bedrooms: 3
Primary bedroom
- Level: Main
Bedroom
- Level: Main
Bedroom
- Level: Main
Bathroom three quarter
- Level: Main
Bathroom full
- Level: Main
Other
- Level: Main
Den office
- Level: Main
Dining room
- Level: Main
Entry hall
- Level: Main
Family room
- Level: Main
Kitchen with eating space
- Level: Main
Living room
- Level: Main
Utility room
- Level: Main
Heating
- Fireplace, Forced Air, Heat Pump, Electric
Cooling
- Heat Pump
Appliances
- Included: Dishwasher(s), Dryer(s), Refrigerator(s), Stove(s)/Range(s), Washer(s)
Features
- Bath Off Primary, Dining Room, Walk-In Pantry
- Flooring: Ceramic Tile, Vinyl, Carpet
- Doors: French Doors
- Windows: Double Pane/Storm Window
- Basement: None
- Number of fireplaces: 1
- Fireplace features: Wood Burning, Main Level: 1, Fireplace
Interior area
- Total structure area: 2,496
- Total interior livable area: 2,496 sqft
Property
Parking
- Total spaces: 3
- Parking features: Driveway, Detached Garage, Off Street, RV Parking
- Garage spaces: 3
Features
- Levels: One
- Stories: 1
- Entry location: Main
- Patio & porch: Bath Off Primary, Double Pane/Storm Window, Dining Room, Fireplace, French Doors, Vaulted Ceiling(s), Walk-In Closet(s), Walk-In Pantry
- Has view: Yes
- View description: Partial, Sound, Territorial
- Has water view: Yes
- Water view: Sound
Lot
- Size: 9.50 Acres
- Features: Paved, Fenced-Partially, Green House, Outbuildings, Patio, RV Parking, Shop
- Topography: Level,Partial Slope,Terraces
- Residential vegetation: Fruit Trees, Garden Space, Wooded
Details
- Parcel number: 221224100040
- Zoning: RR5
- Zoning description: Jurisdiction: County
- Special conditions: Standard
- Other equipment: Leased Equipment: Propane Tank
Construction
Type & style
- Home type: MobileManufactured
- Property subtype: Manufactured On Land
Materials
- Cement/Concrete
- Roof: Composition
Condition
- Good
- Year built: 1994
Utilities & green energy
- Electric: Company: PUD3
- Sewer: Septic Tank, Company: Septic
- Water: Individual Well, Company: Individual Well
Community & neighborhood
Location
- Region: Grapeview
- Subdivision: Grapeview
Other
Other facts
- Body type: Triple Wide
- Listing terms: Cash Out,Conventional,Owner Will Carry,VA Loan
- Cumulative days on market: 233 days
Price history
| Date | Event | Price |
|---|---|---|
| 7/3/2025 | Sold | $804,000-5.9%$322/sqft |
Source: | ||
| 6/7/2025 | Pending sale | $854,000$342/sqft |
Source: | ||
| 3/10/2025 | Listed for sale | $854,000+199.6%$342/sqft |
Source: | ||
| 8/31/2004 | Sold | $285,000$114/sqft |
Source: | ||
Public tax history
| Year | Property taxes | Tax assessment |
|---|---|---|
| 2024 | $5,751 -5% | $794,405 +6.3% |
| 2023 | $6,052 -2.9% | $747,030 +19.6% |
| 2022 | $6,235 +2% | $624,450 +8.6% |
Find assessor info on the county website
Neighborhood: 98546
Nearby schools
GreatSchools rating
- 4/10Pioneer Elementary SchoolGrades: PK-5Distance: 4.7 mi
- 5/10Pioneer Intermediate/Middle SchoolGrades: 6-8Distance: 4.9 mi
Schools provided by the listing agent
- Elementary: Grapeview Elem
- Middle: Grapeview
- High: North Mason Snr High
Source: NWMLS. This data may not be complete. We recommend contacting the local school district to confirm school assignments for this home.
Sell for more on Zillow
Get a free Zillow Showcase℠ listing and you could sell for .
$807,600
2% more+ $16,152
With Zillow Showcase(estimated)
$823,752


