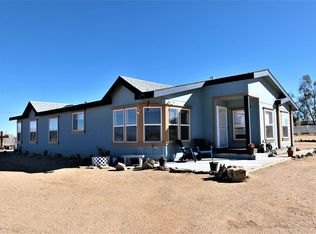Awesome views of the valley and the Sierra Nevada mountain range from the covered front porch, living room, dining room, master bedroom and one guest bedroom (other bedroom faces the backyard). Main house is 1775 sf with 3 bedrooms, 2 baths and 2 car attached garage. Home has a split floor plan with the kitchen, dining room and great room in the middle, master bedroom on one end (with full bath) and 2 other bedrooms on the other (with full bath). Kitchen includes Kitchen Aid appliances, pantry and plenty of cabinets, counter space and storage. Great room offers french doors that open onto the patio and has a Lennox wood burning fireplace heating system that heats the entire house! Great room and patio has built in speakers. There is a separate laundry room with a full sink. Master bedroom boasts a large walk in closet, full bath with a 2 person Jacuzzu tub and 2 person shower. Guest bedrooms are large with a full bathroom between them. Ceiling fans in all bedrooms and the great room. All interior doors are solid core (except closet doors and the pocket door) and interior bathrooms are insulated as well. Entire house is wired for cable/telephone or satellite. House has fully paid solar and is a large enough system to power the second house on the property as well. The main house has both evaporative cooling and central A/C. One full RV hookup is available on the main house. The backyard is fully fenced and landscaped, has automated sprinkler system with mature trees, fire pit and huge covered patio made from Alumawood (no maintenance ever!). Patio has natural gas for the BBQ and an exhaust hood with lighting. There is also a deep pit BBQ (5 feet deep with metal cover) on the east side of the property for those big parties. The second house is a complete home currently used as an office. It is 768 sf and has one bedroom, 3/4 bath, mini-kitchen (stove/oven, microwave, small refrigerator), 1 car garage, washer/dryer hookups, central heating and A/C, cable ready and a covered aluminum front porch. One full RV hook up is available on this structure for a total of 2 RV hook ups on the property. Separate entry off of the street. The entire 5 acre plus property is fenced with access from 2 different streets because it is a corner lot. One gate is automated and has 3 remote openers. The RV awning is 20X40 and has a pull up garage door on one end and open on the other end with an attached container for more storage. A separate workshop has another container with an aluminum awing covering the spacious interior that measures 20X40 and has 2 roll up doors on either end for easy access and tons more storage. The house is centrally located on the lot. The rest of the property (front and back) has natural desert landscaping, which makes it maintenance free. Lots of room left to build your own horse corral, barn, another workshop or whatever fits your fancy.
This property is off market, which means it's not currently listed for sale or rent on Zillow. This may be different from what's available on other websites or public sources.
