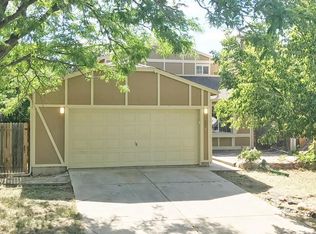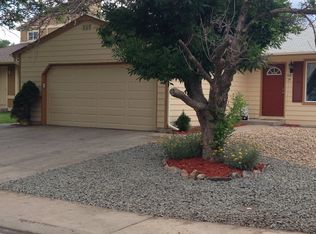Sold for $450,000 on 06/21/24
$450,000
1661 Dunkirk Court, Aurora, CO 80011
4beds
1,064sqft
Single Family Residence
Built in 1982
5,300 Square Feet Lot
$435,200 Zestimate®
$423/sqft
$2,534 Estimated rent
Home value
$435,200
$405,000 - $470,000
$2,534/mo
Zestimate® history
Loading...
Owner options
Explore your selling options
What's special
Welcome to this beautifully updated Tri-Level home situated on a spacious lot. With 4 bedrooms, 2 bathrooms, and a 2-car attached garage, this home offers comfort, style, and convenience. Upon entering, you'll be greeted by the main level featuring a modern kitchen with light gray cabinets, white quartz countertops, and new stainless steel appliances. The adjacent dining area opens onto a private wooden deck, perfect for outdoor entertaining. The family room boasts a cozy fireplace, ideal for gatherings. The upper level hosts a large primary bedroom, a guest bedroom, and a full bath, all recently renovated with new interior paint, LVP flooring, and lighting fixtures. The main floor bath has been completely updated with light cabinets, white quartz countertops, a new tile tub surround, and modern fixtures. The lower level offers two additional guest bedrooms, a 3-quarter bath, and a utility room, providing ample space. The finished lower level features new LVP flooring throughout and a modernized bathroom. Energy-efficient dual-pane windows, new plumbing fixtures, and new six-panel interior doors enhance the functionality and appeal of this home. Outside, the fully fenced private yard boasts mature trees and landscaping, offering privacy and tranquility. This updated Tri-Level home is ready for you to move in and make it your own
Zillow last checked: 8 hours ago
Listing updated: October 01, 2024 at 11:02am
Listed by:
Matthew Guarino 303-885-1644 MGUARINO@HOLNES.COM,
HomeSmart
Bought with:
Mayra Enriquez, 40047211
Adobe Realty LLC
Source: REcolorado,MLS#: 9848892
Facts & features
Interior
Bedrooms & bathrooms
- Bedrooms: 4
- Bathrooms: 2
- Full bathrooms: 1
- 3/4 bathrooms: 1
Primary bedroom
- Level: Upper
- Area: 138 Square Feet
- Dimensions: 12 x 11.5
Bedroom
- Level: Upper
- Area: 92.34 Square Feet
- Dimensions: 8.1 x 11.4
Bedroom
- Level: Lower
- Area: 68.8 Square Feet
- Dimensions: 8 x 8.6
Bedroom
- Level: Lower
- Area: 74.76 Square Feet
- Dimensions: 8.4 x 8.9
Bathroom
- Description: New Cabs And Plumbing Fixtures
- Level: Upper
- Area: 35.5 Square Feet
- Dimensions: 5 x 7.1
Bathroom
- Description: New Cabs And Plumbing Fixtures
- Level: Lower
Dining room
- Level: Main
- Area: 73.7 Square Feet
- Dimensions: 11 x 6.7
Kitchen
- Description: New Cabs; Quartz Countertops; Appliances
- Level: Main
- Area: 64.6 Square Feet
- Dimensions: 8.5 x 7.6
Living room
- Description: New Vinyl Plank Flooring Throughout Home
- Level: Main
- Area: 230.16 Square Feet
- Dimensions: 16.8 x 13.7
Heating
- Forced Air
Cooling
- None
Appliances
- Included: Dishwasher, Disposal, Microwave, Range, Self Cleaning Oven
Features
- Quartz Counters
- Flooring: Laminate
- Has basement: No
- Number of fireplaces: 1
- Fireplace features: Living Room
Interior area
- Total structure area: 1,064
- Total interior livable area: 1,064 sqft
- Finished area above ground: 1,064
Property
Parking
- Total spaces: 2
- Parking features: Garage - Attached
- Attached garage spaces: 2
Features
- Levels: Tri-Level
- Patio & porch: Deck
Lot
- Size: 5,300 sqft
Details
- Parcel number: R0087392
- Special conditions: Standard
Construction
Type & style
- Home type: SingleFamily
- Architectural style: Traditional
- Property subtype: Single Family Residence
Materials
- Frame
- Roof: Composition
Condition
- Year built: 1982
Utilities & green energy
- Sewer: Public Sewer
- Water: Public
- Utilities for property: Electricity Connected, Natural Gas Connected
Community & neighborhood
Location
- Region: Aurora
- Subdivision: Aurora
Other
Other facts
- Listing terms: Cash,Conventional,FHA,VA Loan
- Ownership: Individual
Price history
| Date | Event | Price |
|---|---|---|
| 6/21/2024 | Sold | $450,000+0.2%$423/sqft |
Source: | ||
| 5/22/2024 | Pending sale | $449,000$422/sqft |
Source: | ||
| 5/17/2024 | Listed for sale | $449,000$422/sqft |
Source: | ||
| 5/3/2024 | Contingent | $449,000$422/sqft |
Source: | ||
| 5/3/2024 | Pending sale | $449,000$422/sqft |
Source: | ||
Public tax history
| Year | Property taxes | Tax assessment |
|---|---|---|
| 2025 | $2,412 -1.6% | $25,130 -6% |
| 2024 | $2,451 +7% | $26,720 |
| 2023 | $2,291 -4.1% | $26,720 +32.5% |
Find assessor info on the county website
Neighborhood: Tower Triangle
Nearby schools
GreatSchools rating
- 5/10Clyde Miller K-8Grades: PK-8Distance: 0.3 mi
- 5/10Vista Peak 9-12 PreparatoryGrades: 9-12Distance: 3.5 mi
Schools provided by the listing agent
- Elementary: Clyde Miller
- Middle: Clyde Miller
- High: Vista Peak
- District: Adams-Arapahoe 28J
Source: REcolorado. This data may not be complete. We recommend contacting the local school district to confirm school assignments for this home.
Get a cash offer in 3 minutes
Find out how much your home could sell for in as little as 3 minutes with a no-obligation cash offer.
Estimated market value
$435,200
Get a cash offer in 3 minutes
Find out how much your home could sell for in as little as 3 minutes with a no-obligation cash offer.
Estimated market value
$435,200

