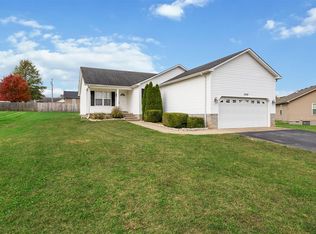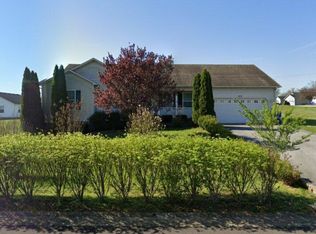Sold for $244,000 on 06/04/25
$244,000
1661 Copper Run Way, Bowling Green, KY 42101
3beds
1,510sqft
Single Family Residence
Built in 2008
0.34 Acres Lot
$244,600 Zestimate®
$162/sqft
$1,735 Estimated rent
Home value
$244,600
$232,000 - $257,000
$1,735/mo
Zestimate® history
Loading...
Owner options
Explore your selling options
What's special
3 Bedrooms, 2 bath home in Park Hills, side entry, 2 car garage, good size lot, dining room. Check with public schools for redistricting. Removal of non-load bearing wall: May 2021. Updated lights and fans throughout: June 2021. Living area and bedroom flooring: June-July 2021. Bathroom flooring: July 2022 (guest) / December 2024 (primary). Bathroom vanities updated: July 2022 (guest) / December 2024 (primary). Every room has had fresh paint: Agreeable Grey / Honest Blue (laundry room) / Hinting Blue (bathrooms)
Zillow last checked: 9 hours ago
Listing updated: June 05, 2025 at 07:14am
Listed by:
Mark J Miller 270-991-3493,
RE/MAX Real Estate Executives
Bought with:
Tracey Holland, 272292
Keller Williams First Choice Realty
Source: RASK,MLS#: RA20251459
Facts & features
Interior
Bedrooms & bathrooms
- Bedrooms: 3
- Bathrooms: 2
- Full bathrooms: 2
- Main level bathrooms: 2
- Main level bedrooms: 3
Primary bedroom
- Level: Main
- Area: 170.33
- Dimensions: 14 x 12.17
Bedroom 2
- Level: Main
- Area: 136.58
- Dimensions: 12.42 x 11
Bedroom 3
- Level: Main
- Area: 129.25
- Dimensions: 11.75 x 11
Primary bathroom
- Level: Main
Bathroom
- Features: Double Vanity, Granite Counters, Tub/Shower Combo
Dining room
- Level: Main
- Area: 143
- Dimensions: 12 x 11.92
Family room
- Level: Main
- Area: 316.5
- Dimensions: 18 x 17.58
Kitchen
- Features: Eat-in Kitchen, Bar, Pantry
- Level: Main
- Area: 151.07
- Dimensions: 12.17 x 12.42
Heating
- Heat Pump, Electric
Cooling
- Central Air, Central Electric, Heat Pump
Appliances
- Included: Dishwasher, Disposal, Microwave, Range/Oven, Electric Range, Refrigerator, Self Cleaning Oven, Smooth Top Range, Electric Water Heater
- Laundry: Laundry Room
Features
- Vaulted Ceiling(s), Walls (Dry Wall), Eat-in Kitchen
- Flooring: Hardwood, Laminate
- Doors: Insulated Doors
- Windows: Thermo Pane Windows, Tilt, Vinyl Frame, Partial Window Treatments
- Basement: None,Crawl Space
- Attic: Storage
- Has fireplace: No
- Fireplace features: None
Interior area
- Total structure area: 1,510
- Total interior livable area: 1,510 sqft
Property
Parking
- Total spaces: 2
- Parking features: Attached, Auto Door Opener, Garage Faces Side
- Attached garage spaces: 2
Accessibility
- Accessibility features: 1st Floor Bathroom, Level Lot
Features
- Patio & porch: Covered Front Porch, Patio
- Exterior features: Concrete Walks, Garden, Trees
- Fencing: None
Lot
- Size: 0.34 Acres
- Features: Adjacent to Park, County, Subdivided
Details
- Parcel number: 028A05260
Construction
Type & style
- Home type: SingleFamily
- Architectural style: Ranch
- Property subtype: Single Family Residence
Materials
- Vinyl Siding
- Foundation: Block
- Roof: Dimensional,Shingle
Condition
- Year built: 2008
Utilities & green energy
- Sewer: Public Sewer
- Water: County
- Utilities for property: Cable Available, Electricity Available, Garbage-Public
Community & neighborhood
Security
- Security features: Smoke Detector(s)
Location
- Region: Bowling Green
- Subdivision: Park Hill
Other
Other facts
- Road surface type: Concrete
Price history
| Date | Event | Price |
|---|---|---|
| 6/4/2025 | Sold | $244,000+0.8%$162/sqft |
Source: | ||
| 3/22/2025 | Pending sale | $242,000$160/sqft |
Source: | ||
| 3/19/2025 | Listed for sale | $242,000+33.3%$160/sqft |
Source: | ||
| 3/30/2021 | Listing removed | -- |
Source: | ||
| 2/10/2021 | Pending sale | $181,500$120/sqft |
Source: Keller Williams First Choice Realty #20210474 | ||
Public tax history
| Year | Property taxes | Tax assessment |
|---|---|---|
| 2021 | $1,156 -0.4% | $145,000 |
| 2020 | $1,161 | $145,000 +3.6% |
| 2019 | $1,161 +3.8% | $140,000 |
Find assessor info on the county website
Neighborhood: 42101
Nearby schools
GreatSchools rating
- 5/10Jennings Creek ElementaryGrades: PK-6Distance: 1.6 mi
- 4/10Henry F. Moss Middle SchoolGrades: 7-8Distance: 1.5 mi
- 3/10Warren Central High SchoolGrades: 9-12Distance: 1.5 mi
Schools provided by the listing agent
- Elementary: Jennings Creek
- Middle: Moss
- High: Warren Central
Source: RASK. This data may not be complete. We recommend contacting the local school district to confirm school assignments for this home.

Get pre-qualified for a loan
At Zillow Home Loans, we can pre-qualify you in as little as 5 minutes with no impact to your credit score.An equal housing lender. NMLS #10287.

