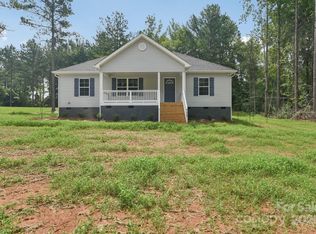Closed
$316,000
1661 California Rd, York, SC 29745
3beds
1,352sqft
Single Family Residence
Built in 2014
1 Acres Lot
$317,700 Zestimate®
$234/sqft
$1,950 Estimated rent
Home value
$317,700
$299,000 - $337,000
$1,950/mo
Zestimate® history
Loading...
Owner options
Explore your selling options
What's special
Welcome to country living at its finest! This charming 3-bedroom, 2-bath home offers a spacious and open floor plan that's perfect for comfortable living. The split-bedroom layout ensures privacy and convenience. The heart of this home is the eat-in kitchen, featuring beautiful granite countertops and a convenient pantry. You'll love cooking and entertaining in this inviting space. The primary suite boasts a walk in closet & private full bath. The vaulted ceiling in the great room adds a touch of elegance and spaciousness to the living area. Enjoy the tranquility of country living on a generous 1-acre lot. Whether you're sipping your morning coffee on the large front porch or hosting gatherings on the spacious deck, this property offers the perfect blend of indoor and outdoor living. This home has been lovingly maintained and is ready for its next owner. Don't miss your chance to experience the serenity and comfort of country living in this well-appointed home.
Zillow last checked: 8 hours ago
Listing updated: April 11, 2025 at 02:08pm
Listing Provided by:
Jennifer Phillips Olney jennifer.phillips@allentate.com,
Allen Tate Realtors - RH
Bought with:
Meredith Haley
Allen Tate Realtors - RH
Source: Canopy MLS as distributed by MLS GRID,MLS#: 4229283
Facts & features
Interior
Bedrooms & bathrooms
- Bedrooms: 3
- Bathrooms: 2
- Full bathrooms: 2
- Main level bedrooms: 3
Primary bedroom
- Features: Split BR Plan, Walk-In Closet(s)
- Level: Main
Primary bedroom
- Level: Main
Bedroom s
- Features: Walk-In Closet(s)
- Level: Main
Bedroom s
- Level: Main
Bedroom s
- Level: Main
Bedroom s
- Level: Main
Bathroom full
- Level: Main
Bathroom full
- Level: Main
Bathroom full
- Level: Main
Bathroom full
- Level: Main
Great room
- Features: Ceiling Fan(s), Open Floorplan, Vaulted Ceiling(s)
- Level: Main
Great room
- Level: Main
Kitchen
- Level: Main
Kitchen
- Level: Main
Laundry
- Level: Main
Laundry
- Level: Main
Heating
- Central
Cooling
- Central Air, Electric
Appliances
- Included: Dishwasher, Electric Range, Microwave
- Laundry: Electric Dryer Hookup, Laundry Closet
Features
- Soaking Tub, Open Floorplan, Pantry, Walk-In Closet(s)
- Flooring: Carpet, Laminate, Tile
- Doors: Insulated Door(s), Storm Door(s)
- Windows: Insulated Windows
- Has basement: No
- Attic: Pull Down Stairs
- Fireplace features: Great Room
Interior area
- Total structure area: 1,352
- Total interior livable area: 1,352 sqft
- Finished area above ground: 1,352
- Finished area below ground: 0
Property
Parking
- Total spaces: 2
- Parking features: Driveway
- Uncovered spaces: 2
Features
- Levels: One
- Stories: 1
- Patio & porch: Covered, Deck, Front Porch
- Waterfront features: None
Lot
- Size: 1 Acres
- Features: Wooded
Details
- Additional structures: Shed(s)
- Parcel number: 2460000028
- Zoning: RMX-20
- Special conditions: Standard
- Other equipment: Network Ready
Construction
Type & style
- Home type: SingleFamily
- Architectural style: Traditional
- Property subtype: Single Family Residence
Materials
- Vinyl
- Foundation: Crawl Space
- Roof: Shingle
Condition
- New construction: No
- Year built: 2014
Utilities & green energy
- Sewer: Septic Installed
- Water: Well
- Utilities for property: Electricity Connected, Fiber Optics
Community & neighborhood
Security
- Security features: Smoke Detector(s)
Location
- Region: York
- Subdivision: None
Other
Other facts
- Listing terms: Cash,Conventional,FHA,USDA Loan,VA Loan
- Road surface type: Concrete, Gravel
Price history
| Date | Event | Price |
|---|---|---|
| 4/11/2025 | Sold | $316,000+0.3%$234/sqft |
Source: | ||
| 3/9/2025 | Pending sale | $315,000$233/sqft |
Source: | ||
| 3/5/2025 | Listed for sale | $315,000-6%$233/sqft |
Source: | ||
| 12/4/2023 | Listing removed | -- |
Source: | ||
| 10/25/2023 | Price change | $335,000-4.3%$248/sqft |
Source: | ||
Public tax history
| Year | Property taxes | Tax assessment |
|---|---|---|
| 2025 | -- | $6,395 +15% |
| 2024 | $931 -2.1% | $5,560 |
| 2023 | $951 -0.3% | $5,560 |
Find assessor info on the county website
Neighborhood: 29745
Nearby schools
GreatSchools rating
- 6/10Cotton Belt Elementary SchoolGrades: PK-4Distance: 2.3 mi
- 3/10York Middle SchoolGrades: 7-8Distance: 2.7 mi
- 5/10York Comprehensive High SchoolGrades: 9-12Distance: 3.8 mi
Schools provided by the listing agent
- Elementary: Cottonbelt
- Middle: York
- High: York Comprehensive
Source: Canopy MLS as distributed by MLS GRID. This data may not be complete. We recommend contacting the local school district to confirm school assignments for this home.
Get a cash offer in 3 minutes
Find out how much your home could sell for in as little as 3 minutes with a no-obligation cash offer.
Estimated market value
$317,700
Get a cash offer in 3 minutes
Find out how much your home could sell for in as little as 3 minutes with a no-obligation cash offer.
Estimated market value
$317,700
