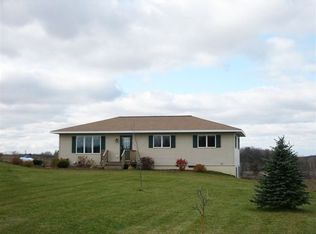Closed
$629,900
1661 65th Ave, Osceola, WI 54020
3beds
4,425sqft
Single Family Residence
Built in 1993
18.52 Acres Lot
$636,900 Zestimate®
$142/sqft
$3,761 Estimated rent
Home value
$636,900
$580,000 - $701,000
$3,761/mo
Zestimate® history
Loading...
Owner options
Explore your selling options
What's special
This stunning 18.5-acre equestrian estate is thoughtfully designed for both horse enthusiasts and those seeking a peaceful country lifestyle. At its heart is a well-equipped barn, featuring a 10x20 insulated foaling stall and five 10x12, wood-lined stalls, each offering electrical outlets for heated buckets & fans. The rest of the barn is also wood-lined halfway up to protect the siding. Equipped with new wiring, many overhead LED lights, three Dutch doors, & 4 additional outdoor outlets for heated buckets, the barn ensures safety and convenience. The property features a large wooden round pen, four small enclosed pens, and a spacious fenced pasture, perfect for training & riding. A brand-new 12x18 Amish-built shelter provides additional covered space for your horses. Plus, the expansive acreage allows you to raise your own hay, making horse care more cost-effective. Beyond the barn sits the charming home updated top to bottom featuring a spacious layout filled with natural light. The living room shines with elegant built-ins & a cozy fireplace while the kitchen and sizable dining area are perfect for cooking & dining with guests. Upstairs, you’ll find an inviting den, two bedrooms, & a bathroom. Retreat to the lower level to a finished recreation area, 3/4 bath, and a utility room with ample storage, and an unfinished portion that is the perfect space to be customized to your liking or used for additional storage. A wrap-around driveway provides easy access to the spacious garage and barn, ensuring convenience at every turn. This is a rare opportunity to own a fully equipped horse property that perfectly balances function, beauty, and equestrian excellence. Schedule your private showing today!
Zillow last checked: 8 hours ago
Listing updated: April 30, 2025 at 11:26am
Listed by:
Steele Brothers 715-602-0310,
Edina Realty, Inc.
Bought with:
Amy D. Zuccone
RE/MAX Professionals
Source: NorthstarMLS as distributed by MLS GRID,MLS#: 6687096
Facts & features
Interior
Bedrooms & bathrooms
- Bedrooms: 3
- Bathrooms: 4
- Full bathrooms: 2
- 3/4 bathrooms: 1
- 1/4 bathrooms: 1
Bedroom 1
- Level: Main
- Area: 213.55 Square Feet
- Dimensions: 15'11x13'5
Bedroom 2
- Level: Upper
- Area: 167.9 Square Feet
- Dimensions: 12'10x13'1
Bedroom 3
- Level: Upper
- Area: 160.11 Square Feet
- Dimensions: 10'11x14'8
Deck
- Level: Main
- Area: 340.17 Square Feet
- Dimensions: 13'1x26
Dining room
- Level: Main
- Area: 171.06 Square Feet
- Dimensions: 12'9x13'5
Informal dining room
- Level: Main
- Area: 167.88 Square Feet
- Dimensions: 13'2x12'9
Kitchen
- Level: Main
- Area: 126.18 Square Feet
- Dimensions: 13'2x9'7
Living room
- Level: Main
- Area: 593.22 Square Feet
- Dimensions: 25'4x23'5
Loft
- Level: Upper
- Area: 153.73 Square Feet
- Dimensions: 11'9x13'1
Office
- Level: Lower
- Area: 156 Square Feet
- Dimensions: 12x13
Recreation room
- Level: Lower
- Area: 144 Square Feet
- Dimensions: 9x16
Sun room
- Level: Main
- Area: 336 Square Feet
- Dimensions: 12x28
Heating
- Forced Air, Fireplace(s)
Cooling
- Central Air
Appliances
- Included: Dishwasher, Dryer, Exhaust Fan, Gas Water Heater, Water Filtration System, Microwave, Range, Refrigerator, Washer, Water Softener Rented
Features
- Basement: Daylight,Full,Concrete,Partially Finished,Storage Space
- Number of fireplaces: 1
- Fireplace features: Gas, Living Room
Interior area
- Total structure area: 4,425
- Total interior livable area: 4,425 sqft
- Finished area above ground: 2,575
- Finished area below ground: 725
Property
Parking
- Total spaces: 2
- Parking features: Detached, Asphalt, Electric, Floor Drain, Garage Door Opener, Insulated Garage, Multiple Garages, No Int Access to Dwelling, RV Access/Parking, Storage
- Garage spaces: 2
- Has uncovered spaces: Yes
Accessibility
- Accessibility features: None
Features
- Levels: More Than 2 Stories
- Patio & porch: Composite Decking
- Pool features: None
- Fencing: Electric,Wire,Wood
Lot
- Size: 18.52 Acres
- Features: Irregular Lot, Tillable, Many Trees
- Topography: Level,Meadow,Pasture,Sloped
Details
- Additional structures: Additional Garage, Barn(s), Lean-To, Loafing Shed, Arena
- Foundation area: 2575
- Additional parcels included: 024006700200
- Parcel number: 024006700100
- Zoning description: Residential-Single Family
Construction
Type & style
- Home type: SingleFamily
- Property subtype: Single Family Residence
Materials
- Vinyl Siding, Concrete, Frame
- Roof: Age Over 8 Years,Asphalt,Pitched
Condition
- Age of Property: 32
- New construction: No
- Year built: 1993
Utilities & green energy
- Electric: 200+ Amp Service, Other
- Gas: Propane
- Sewer: Private Sewer, Tank with Drainage Field
- Water: Drilled, Private, Well
- Utilities for property: Underground Utilities
Community & neighborhood
Location
- Region: Osceola
HOA & financial
HOA
- Has HOA: No
Other
Other facts
- Road surface type: Paved
Price history
| Date | Event | Price |
|---|---|---|
| 4/30/2025 | Sold | $629,900$142/sqft |
Source: | ||
| 3/21/2025 | Pending sale | $629,900$142/sqft |
Source: | ||
| 3/18/2025 | Listed for sale | $629,900-4.6%$142/sqft |
Source: | ||
| 1/3/2024 | Listing removed | $660,000$149/sqft |
Source: | ||
| 8/12/2023 | Listed for sale | $660,000+16.8%$149/sqft |
Source: | ||
Public tax history
| Year | Property taxes | Tax assessment |
|---|---|---|
| 2023 | $4,616 +3.8% | $236,100 |
| 2022 | $4,446 +8.2% | $236,100 |
| 2021 | $4,109 +43.4% | $236,100 |
Find assessor info on the county website
Neighborhood: 54020
Nearby schools
GreatSchools rating
- 9/10Lien Elementary SchoolGrades: PK-3Distance: 7.3 mi
- 10/10Amery Middle SchoolGrades: 6-8Distance: 7.7 mi
- 4/10Amery High SchoolGrades: 9-12Distance: 7.4 mi

Get pre-qualified for a loan
At Zillow Home Loans, we can pre-qualify you in as little as 5 minutes with no impact to your credit score.An equal housing lender. NMLS #10287.
Sell for more on Zillow
Get a free Zillow Showcase℠ listing and you could sell for .
$636,900
2% more+ $12,738
With Zillow Showcase(estimated)
$649,638