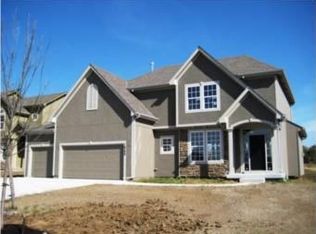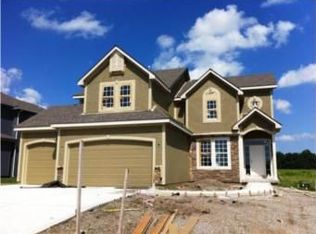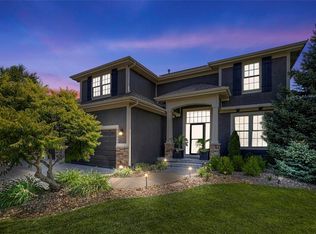Newest 2 Story by Chris George Homes, YROKSHIRE II, 4 Bedroom, 3.5 Bath, Formal Dining, Unique Granite Breakfast Bar Isle and Breakfast Room. HUGE Walk-In Pantry. Great Room with Fireplace, Rear Stair to Bedrooms. Master Suite complete with Euro shower, Dual Vanity, Soaker Tub, Tile Floor, Large Walk-in Closet and Easy Access to
This property is off market, which means it's not currently listed for sale or rent on Zillow. This may be different from what's available on other websites or public sources.


