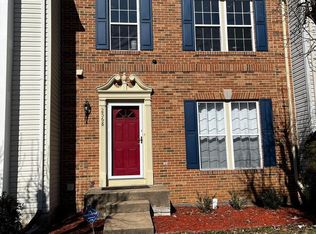*Pictures from when it was vacant* 3 levels fully finished - hard wood floors through out the main level - gourmet kitchen with granite counter tops, stainless steel appliances, back splash and kitchen island - deck off the breakfast room - upper level with 3 bedrooms and 2 full baths - fully finished basement walk out level - 2 car garage and much more
Townhouse for rent
$3,200/mo
16607 Danridge Manor Dr, Woodbridge, VA 22191
3beds
2,500sqft
Price may not include required fees and charges.
Townhouse
Available Tue Jul 1 2025
No pets
Central air, electric, ceiling fan
Dryer in unit laundry
2 Attached garage spaces parking
Natural gas, central, forced air
What's special
Fully finished basementWalk out levelGranite counter topsKitchen islandHard wood floorsGourmet kitchenStainless steel appliances
- 4 days
- on Zillow |
- -- |
- -- |
Travel times
Facts & features
Interior
Bedrooms & bathrooms
- Bedrooms: 3
- Bathrooms: 4
- Full bathrooms: 3
- 1/2 bathrooms: 1
Rooms
- Room types: Dining Room
Heating
- Natural Gas, Central, Forced Air
Cooling
- Central Air, Electric, Ceiling Fan
Appliances
- Included: Dishwasher, Disposal, Double Oven, Microwave, Refrigerator, Stove
- Laundry: Dryer In Unit, In Unit, Laundry Room, Upper Level, Washer In Unit, Washer/Dryer Hookups Only
Features
- 9'+ Ceilings, Ceiling Fan(s), Chair Railings, Crown Molding, Dry Wall, Eat-in Kitchen, High Ceilings, Individual Climate Control, Kitchen - Gourmet, Kitchen Island, Open Floorplan, Primary Bath(s), Recessed Lighting, Upgraded Countertops
- Flooring: Carpet, Wood
- Has basement: Yes
Interior area
- Total interior livable area: 2,500 sqft
Property
Parking
- Total spaces: 2
- Parking features: Attached, Driveway, Covered
- Has attached garage: Yes
- Details: Contact manager
Features
- Exterior features: 9'+ Ceilings, Architecture Style: Colonial, Asphalt Driveway, Association Fees included in rent, Attached Garage, Bay/Bow, Bedroom 1, Bedroom 2, Bedroom 3, Bike Trail, Chair Railings, Common Area Maintenance included in rent, Common Grounds, Community, Community Center, Crown Molding, Deck, Double Pane Windows, Driveway, Dry Wall, Dryer In Unit, Eat-in Kitchen, Floor Covering: Ceramic, Flooring: Ceramic, Flooring: Wood, Foyer, French Doors, Game Room, Garage Faces Front, Garbage included in rent, Gas Water Heater, Heating system: Central, Heating system: ENERGY STAR Qualified Equipment, Heating system: Forced Air, Heating: Gas, High Ceilings, Ice Maker, Indoor Pool, Jogging Path, Kitchen, Kitchen - Gourmet, Kitchen Island, Laundry, Laundry Room, Living Room, Lot Features: Premium, Open Floorplan, Oven/Range - Gas, Pets - No, Pool, Premium, Primary Bath(s), Recessed Lighting, Recreation Facilities, Roof Type: Asphalt, Screens, Six Panel, Sliding Doors, Taxes included in rent, Tot Lots/Playground, Upgraded Countertops, Upper Level, Washer In Unit, Washer/Dryer Hookups Only, Water Heater
Details
- Parcel number: 8390400987
Construction
Type & style
- Home type: Townhouse
- Architectural style: Colonial
- Property subtype: Townhouse
Materials
- Roof: Asphalt
Condition
- Year built: 2016
Utilities & green energy
- Utilities for property: Garbage
Building
Management
- Pets allowed: No
Community & HOA
Community
- Features: Pool
HOA
- Amenities included: Pool
Location
- Region: Woodbridge
Financial & listing details
- Lease term: Contact For Details
Price history
| Date | Event | Price |
|---|---|---|
| 6/1/2025 | Listed for rent | $3,200$1/sqft |
Source: Bright MLS #VAPW2096112 | ||
| 7/10/2024 | Listing removed | -- |
Source: Zillow Rentals | ||
| 6/13/2024 | Listed for rent | $3,200+28%$1/sqft |
Source: Zillow Rentals | ||
| 10/20/2020 | Listing removed | $2,500$1/sqft |
Source: RE/MAX Executives #VAPW506240 | ||
| 10/2/2020 | Listed for rent | $2,500+6.4%$1/sqft |
Source: RE/MAX Executives #VAPW506240 | ||
![[object Object]](https://photos.zillowstatic.com/fp/2c5c4bfa5abf7cfa58a9c3bc95e6fe59-p_i.jpg)
