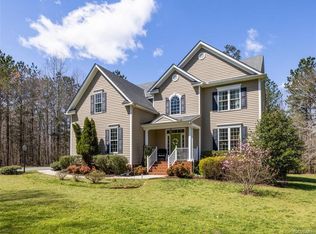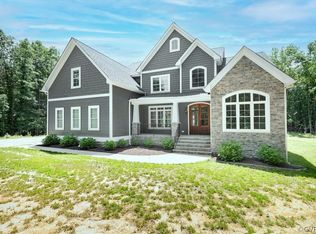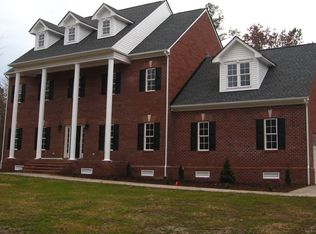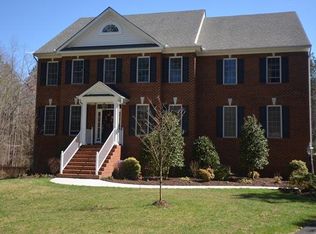Sold for $755,000
$755,000
16607 Brattice Mill Rd, Chesterfield, VA 23838
4beds
3,609sqft
Single Family Residence
Built in 2014
5.27 Acres Lot
$767,300 Zestimate®
$209/sqft
$4,939 Estimated rent
Home value
$767,300
$714,000 - $821,000
$4,939/mo
Zestimate® history
Loading...
Owner options
Explore your selling options
What's special
Welcome to this stunning 4-bedroom, 3.5-bath custom home nestled on 5.27 private acres in the highly sought-after Brattice Mill neighborhood and award-winning Cosby school district. Offering over 3,600 sq ft of beautifully designed living space, this home seamlessly combines luxury, comfort, and convenience. The main level features hardwood floors throughout, a grand foyer, formal dining room with tray ceiling, and a versatile living room. The open-concept gourmet kitchen boasts a large island, perfect for entertaining, and flows effortlessly into the spacious family room complete with a gas fireplace. Upstairs, you’ll find a luxurious primary suite with a spa-like en suite bathroom, including a soaking tub, glass and tile shower, double vanity, and dual walk-in closets—one of which is custom-designed and swoon worthy. Three additional bedrooms, two full baths, a large flex space, and a convenient second-floor laundry complete the upper level. Enjoy outdoor living with a beautifully landscaped lawn surrounded by mature trees, a saltwater fiberglass pool (installed 2018), and a brand-new deck (Jan 2025). Recent upgrades include a whole-house Generac generator (2021), water filtration and softener system (2023), Xtreme gutter guards (May 2023), Whirlpool stove (2024), and a new water heater (Feb 2025). A 3-car side-entry garage adds the perfect finishing touch. Ideally located just minutes from Hull Street and Winterpock Road, with easy access to shopping, dining, and healthcare—this home offers the perfect blend of privacy and convenience.
Zillow last checked: 8 hours ago
Listing updated: January 28, 2026 at 12:44pm
Listed by:
Ashley Silveira Membership@TheRealBrokerage.com,
Real Broker LLC
Bought with:
Robin Heath, 0225237231
Napier REALTORS ERA
Source: CVRMLS,MLS#: 2510494 Originating MLS: Central Virginia Regional MLS
Originating MLS: Central Virginia Regional MLS
Facts & features
Interior
Bedrooms & bathrooms
- Bedrooms: 4
- Bathrooms: 4
- Full bathrooms: 3
- 1/2 bathrooms: 1
Other
- Description: Tub & Shower
- Level: Second
Half bath
- Level: First
Heating
- Electric, Heat Pump, Propane, Zoned
Cooling
- Central Air, Electric, Zoned
Appliances
- Included: Dishwasher, Exhaust Fan, Electric Water Heater, Disposal, Microwave, Oven, Refrigerator, Smooth Cooktop, Stove, Water Softener, Water Heater, Water Purifier
- Laundry: Washer Hookup, Dryer Hookup
Features
- Butler's Pantry, Bay Window, Tray Ceiling(s), Ceiling Fan(s), Dining Area, Separate/Formal Dining Room, Double Vanity, Eat-in Kitchen, French Door(s)/Atrium Door(s), Fireplace, Granite Counters, High Ceilings, High Speed Internet, Kitchen Island, Bath in Primary Bedroom, Pantry, Recessed Lighting, Wired for Data, Walk-In Closet(s), Window Treatments, Central Vacuum
- Flooring: Laminate, Tile, Vinyl, Wood
- Doors: French Doors
- Windows: Screens, Window Treatments
- Basement: Crawl Space
- Attic: Pull Down Stairs
- Number of fireplaces: 1
- Fireplace features: Factory Built, Gas, Insert
Interior area
- Total interior livable area: 3,609 sqft
- Finished area above ground: 3,609
- Finished area below ground: 0
Property
Parking
- Total spaces: 2.5
- Parking features: Attached, Direct Access, Driveway, Garage, Paved
- Attached garage spaces: 2.5
- Has uncovered spaces: Yes
Features
- Levels: Two
- Stories: 2
- Patio & porch: Front Porch, Deck, Porch
- Exterior features: Deck, Lighting, Porch, Storage, Shed, Paved Driveway
- Has private pool: Yes
- Pool features: Fenced, In Ground, Outdoor Pool, Pool Equipment, Pool, Private
- Fencing: Fenced,Mixed
Lot
- Size: 5.27 Acres
- Features: Level
- Topography: Level
Details
- Parcel number: 708656826800000
- Zoning description: A
- Other equipment: Generator
Construction
Type & style
- Home type: SingleFamily
- Architectural style: Two Story
- Property subtype: Single Family Residence
Materials
- Drywall, Frame, Vinyl Siding
- Roof: Composition
Condition
- Resale
- New construction: No
- Year built: 2014
Utilities & green energy
- Electric: Generator Hookup
- Sewer: Septic Tank
- Water: Well
Community & neighborhood
Security
- Security features: Security System, Smoke Detector(s)
Community
- Community features: Home Owners Association
Location
- Region: Chesterfield
- Subdivision: Brattice Mill
HOA & financial
HOA
- Has HOA: Yes
- HOA fee: $100 annually
- Services included: Common Areas
Other
Other facts
- Ownership: Individuals
- Ownership type: Sole Proprietor
Price history
| Date | Event | Price |
|---|---|---|
| 6/16/2025 | Sold | $755,000-2.6%$209/sqft |
Source: | ||
| 5/13/2025 | Pending sale | $774,950$215/sqft |
Source: | ||
| 5/9/2025 | Price change | $774,950-3.1%$215/sqft |
Source: | ||
| 4/24/2025 | Listed for sale | $799,950+83.8%$222/sqft |
Source: | ||
| 11/21/2014 | Sold | $435,318+6.2%$121/sqft |
Source: | ||
Public tax history
| Year | Property taxes | Tax assessment |
|---|---|---|
| 2025 | $5,434 +3.5% | $610,600 +4.7% |
| 2024 | $5,251 +2.1% | $583,400 +3.2% |
| 2023 | $5,143 -3.8% | $565,200 -2.7% |
Find assessor info on the county website
Neighborhood: 23838
Nearby schools
GreatSchools rating
- 6/10Grange Hall Elementary SchoolGrades: PK-5Distance: 3 mi
- 4/10Bailey Bridge Middle SchoolGrades: 6-8Distance: 6.6 mi
- 9/10Cosby High SchoolGrades: 9-12Distance: 3.2 mi
Schools provided by the listing agent
- Elementary: Grange Hall
- Middle: Bailey Bridge
- High: Cosby
Source: CVRMLS. This data may not be complete. We recommend contacting the local school district to confirm school assignments for this home.
Get a cash offer in 3 minutes
Find out how much your home could sell for in as little as 3 minutes with a no-obligation cash offer.
Estimated market value
$767,300



