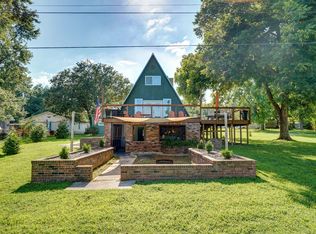Closed
Price Unknown
16606 S 1541 Road, Stockton, MO 65785
2beds
1,030sqft
Single Family Residence
Built in 1974
6,534 Square Feet Lot
$155,500 Zestimate®
$--/sqft
$1,320 Estimated rent
Home value
$155,500
$145,000 - $166,000
$1,320/mo
Zestimate® history
Loading...
Owner options
Explore your selling options
What's special
Winter view of Stockton Lake. This fabulous A-frame has so much character and includes great outdoor living space. Large front deck, small shaded back deck and a covered picnic area. Fenced in back yard. Front of the home is all windows and is beautiful!! Landscaped with beautiful perineal flowers, along with an herb garden and vegetable garden. The unfinished basement is home to a small one car garage/storage, half bath and laundry area, small storage area and a bonus room(unfinished). This home is a perfect lake home. Just a short walk to lots of walking trails on the Corp of Engineer land. Community Boat ramp approximately 1 mile. Current owner has named a small little lake access area (walking distance) 'Lilly's Beach' as it is her granddaughters favorite spot to go and play. This is a small home with BIG attitude. The new appliances in the kitchen stay with the home as well as the washer and dryer in the basement.
Zillow last checked: 8 hours ago
Listing updated: October 30, 2024 at 10:31am
Listed by:
Jennifer Cully 417-955-0746,
Jenni Cully & Associates, LLC
Bought with:
Tiffany J Copas, 2019030484
EXP Realty LLC
Source: SOMOMLS,MLS#: 60245062
Facts & features
Interior
Bedrooms & bathrooms
- Bedrooms: 2
- Bathrooms: 2
- Full bathrooms: 1
- 1/2 bathrooms: 1
Heating
- Forced Air, Central, Electric, Propane
Cooling
- Central Air, Wall Unit(s)
Appliances
- Included: Electric Water Heater, Free-Standing Electric Oven, Dryer, Washer, Microwave, Refrigerator
- Laundry: In Basement, W/D Hookup
Features
- High Speed Internet, Internet - DSL, Cathedral Ceiling(s)
- Flooring: Carpet, Vinyl
- Basement: Concrete,Utility,Storage Space,Bath/Stubbed,Unfinished,Exterior Entry,Full
- Has fireplace: No
Interior area
- Total structure area: 1,822
- Total interior livable area: 1,030 sqft
- Finished area above ground: 1,030
- Finished area below ground: 0
Property
Parking
- Total spaces: 3
- Parking features: Garage - Attached, Carport
- Attached garage spaces: 1
- Carport spaces: 2
- Covered spaces: 3
Features
- Levels: One
- Stories: 1
- Patio & porch: Deck
- Exterior features: Rain Gutters, Garden
- Fencing: Chain Link
- Has view: Yes
- View description: Lake
- Has water view: Yes
- Water view: Lake
Lot
- Size: 6,534 sqft
- Dimensions: 59 x 110
- Features: Landscaped
Details
- Parcel number: 090.828000003006.00
Construction
Type & style
- Home type: SingleFamily
- Architectural style: A-Frame
- Property subtype: Single Family Residence
Materials
- Frame
- Roof: Composition
Condition
- Year built: 1974
Utilities & green energy
- Sewer: Septic Tank
- Water: Public
Community & neighborhood
Location
- Region: Stockton
- Subdivision: Cedar-Not in List
Price history
| Date | Event | Price |
|---|---|---|
| 8/25/2023 | Sold | -- |
Source: | ||
| 7/16/2023 | Pending sale | $149,900$146/sqft |
Source: | ||
| 7/10/2023 | Listed for sale | $149,900$146/sqft |
Source: | ||
| 6/28/2023 | Pending sale | $149,900$146/sqft |
Source: | ||
| 6/16/2023 | Listed for sale | $149,900+7.1%$146/sqft |
Source: | ||
Public tax history
| Year | Property taxes | Tax assessment |
|---|---|---|
| 2025 | -- | $9,360 +12.8% |
| 2024 | $411 +0.2% | $8,300 |
| 2023 | $410 +0% | $8,300 |
Find assessor info on the county website
Neighborhood: 65785
Nearby schools
GreatSchools rating
- 5/10Stockton Middle SchoolGrades: 5-8Distance: 2.5 mi
- 5/10Stockton High SchoolGrades: 9-12Distance: 1.8 mi
- 4/10Stockton Elementary SchoolGrades: K-4Distance: 2.5 mi
Schools provided by the listing agent
- Elementary: Stockton
- Middle: Stockton
- High: Stockton
Source: SOMOMLS. This data may not be complete. We recommend contacting the local school district to confirm school assignments for this home.
