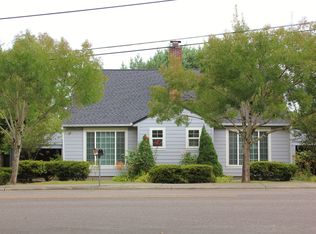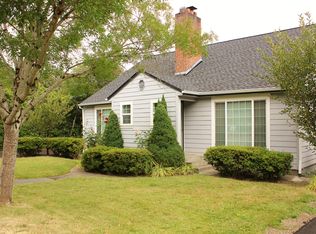Sold
$715,000
16605 SW Sumac St, Beaverton, OR 97007
4beds
2,554sqft
Residential, Single Family Residence
Built in 1992
8,712 Square Feet Lot
$704,100 Zestimate®
$280/sqft
$3,327 Estimated rent
Home value
$704,100
$669,000 - $746,000
$3,327/mo
Zestimate® history
Loading...
Owner options
Explore your selling options
What's special
Meticulously and lovingly cared for by its original owner, this Sexton Mountain home in Beaverton’s popular Burntwood neighborhood is a great find. This home is a blank slate for your design & update ideas! 4 bedrooms + office, vaulted formal living & connected dining spaces, open design kitchen with a lovely eating nook & family room w/a wall of windows opening to a beautiful & expansive back deck. The new 2023 deck with French door access off the dining room, and sliding door access from the family room, is made with sturdy TimberTech + artisan wood & metal railings. It makes a beautiful design statement, complementing the serene and park-like backyard with over 473 sq ft of additional outdoor living space. Morning coffee or evening meals overlooking the fenced backyard with garden, mature landscaping is a great way to start and end the day. You can see a partial view of the coast range from here. Upstairs, the primary suite has distant range views and is a peaceful retreat with a step-in shower, jetted tub, walk-in closet & wall-to-wall carpeting. There are three well-sized, spacious additional bedrooms; one featuring a window seat and bookcase, as well as an unfinished storage space through the closet; and another has a built-in desk and bookshelves, as well as a walk-in closet with shelving and organizers. The 3-car garage has storage cabinets and a workbench. And for those who love to work on bikes, woodwork, or need space for other hobbies, check out the workshop under the house. This additional space provides 607 additional square feet and is a tinker-ers dream! Great proximity to dining, shopping, Nike, Columbia Sportswear and BSD’s highly regarded schools: Cooper Mountain, Mountain View, and Mountainside. So many extras, including a 2023 TimberTech deck, 2018 roof, generator, & high efficiency 2023 furnace. Ask your Realtor for the full list of amenities and updates. Then come see this beautiful home for yourself!
Zillow last checked: 8 hours ago
Listing updated: July 11, 2025 at 02:55am
Listed by:
Claire Widmark-Wright 971-275-3691,
Premiere Property Group, LLC,
Mark Wright 503-260-5875,
Premiere Property Group, LLC
Bought with:
Carina Liu, 990200059
Berkshire Hathaway HomeServices NW Real Estate
Source: RMLS (OR),MLS#: 308125756
Facts & features
Interior
Bedrooms & bathrooms
- Bedrooms: 4
- Bathrooms: 3
- Full bathrooms: 2
- Partial bathrooms: 1
- Main level bathrooms: 1
Primary bedroom
- Features: French Doors, Double Sinks, Ensuite, Jetted Tub, Walkin Closet, Walkin Shower, Wallto Wall Carpet
- Level: Upper
- Area: 208
- Dimensions: 13 x 16
Bedroom 2
- Features: Bookcases, Builtin Features, Wallto Wall Carpet
- Level: Upper
- Area: 150
- Dimensions: 10 x 15
Bedroom 3
- Features: Closet, Wallto Wall Carpet
- Level: Upper
- Area: 140
- Dimensions: 10 x 14
Bedroom 4
- Features: Builtin Features, Closet Organizer, Walkin Closet, Wallto Wall Carpet
- Level: Upper
- Area: 120
- Dimensions: 10 x 12
Dining room
- Features: Deck, French Doors, Wallto Wall Carpet
- Level: Main
- Area: 143
- Dimensions: 11 x 13
Family room
- Features: Deck, Fireplace, Sliding Doors, Wallto Wall Carpet
- Level: Main
- Area: 180
- Dimensions: 12 x 15
Kitchen
- Features: Cook Island, Deck, Dishwasher, Disposal, Eat Bar, Eating Area, Microwave, Nook, Builtin Oven, Free Standing Refrigerator, Solid Surface Countertop
- Level: Main
- Area: 156
- Width: 13
Living room
- Features: Fireplace, High Ceilings, Wallto Wall Carpet
- Level: Main
- Area: 210
- Dimensions: 14 x 15
Office
- Features: Wallto Wall Carpet
- Level: Main
- Area: 100
- Dimensions: 10 x 10
Heating
- Forced Air, Fireplace(s)
Cooling
- Central Air
Appliances
- Included: Built In Oven, Cooktop, Dishwasher, Disposal, Free-Standing Refrigerator, Microwave, Plumbed For Ice Maker, Washer/Dryer, Gas Water Heater
- Laundry: Laundry Room
Features
- High Ceilings, Soaking Tub, Vaulted Ceiling(s), Built-in Features, Closet Organizer, Walk-In Closet(s), Bookcases, Closet, Cook Island, Eat Bar, Eat-in Kitchen, Nook, Double Vanity, Walkin Shower, Tile
- Flooring: Hardwood, Vinyl, Wall to Wall Carpet
- Doors: French Doors, Sliding Doors
- Windows: Double Pane Windows, Vinyl Frames, Bay Window(s)
- Basement: Storage Space
- Number of fireplaces: 2
- Fireplace features: Gas
Interior area
- Total structure area: 2,554
- Total interior livable area: 2,554 sqft
Property
Parking
- Total spaces: 3
- Parking features: Driveway, On Street, Garage Door Opener, Attached
- Attached garage spaces: 3
- Has uncovered spaces: Yes
Accessibility
- Accessibility features: Garage On Main, Natural Lighting, Pathway, Utility Room On Main, Walkin Shower, Accessibility
Features
- Levels: Two
- Stories: 2
- Patio & porch: Deck
- Exterior features: Garden, Yard
- Has spa: Yes
- Spa features: Bath
- Fencing: Fenced
- Has view: Yes
- View description: Territorial, Trees/Woods
Lot
- Size: 8,712 sqft
- Features: Gentle Sloping, Level, Trees, SqFt 7000 to 9999
Details
- Additional structures: Workshop
- Parcel number: R2017837
- Zoning: R7
Construction
Type & style
- Home type: SingleFamily
- Architectural style: Traditional
- Property subtype: Residential, Single Family Residence
Materials
- Brick, Cement Siding
- Foundation: Concrete Perimeter
- Roof: Shingle
Condition
- Resale
- New construction: No
- Year built: 1992
Utilities & green energy
- Gas: Gas
- Sewer: Public Sewer
- Water: Public
Community & neighborhood
Security
- Security features: Security Lights
Location
- Region: Beaverton
- Subdivision: Burntwood West
HOA & financial
HOA
- Has HOA: Yes
- HOA fee: $363 annually
- Amenities included: Commons, Management
Other
Other facts
- Listing terms: Cash,Conventional
- Road surface type: Paved
Price history
| Date | Event | Price |
|---|---|---|
| 7/11/2025 | Sold | $715,000+2.1%$280/sqft |
Source: | ||
| 6/27/2025 | Pending sale | $700,000$274/sqft |
Source: | ||
| 6/11/2025 | Listed for sale | $700,000$274/sqft |
Source: | ||
| 6/6/2025 | Pending sale | $700,000$274/sqft |
Source: | ||
| 5/28/2025 | Listed for sale | $700,000$274/sqft |
Source: | ||
Public tax history
| Year | Property taxes | Tax assessment |
|---|---|---|
| 2024 | $9,679 +5.9% | $445,380 +3% |
| 2023 | $9,138 +4.5% | $432,410 +3% |
| 2022 | $8,746 +3.6% | $419,820 |
Find assessor info on the county website
Neighborhood: Aloha
Nearby schools
GreatSchools rating
- 9/10Chehalem Elementary SchoolGrades: PK-5Distance: 0.5 mi
- 2/10Mountain View Middle SchoolGrades: 6-8Distance: 0.5 mi
- 8/10Mountainside High SchoolGrades: 9-12Distance: 3.3 mi
Schools provided by the listing agent
- Elementary: Cooper Mountain
- Middle: Highland Park
- High: Mountainside
Source: RMLS (OR). This data may not be complete. We recommend contacting the local school district to confirm school assignments for this home.
Get a cash offer in 3 minutes
Find out how much your home could sell for in as little as 3 minutes with a no-obligation cash offer.
Estimated market value
$704,100
Get a cash offer in 3 minutes
Find out how much your home could sell for in as little as 3 minutes with a no-obligation cash offer.
Estimated market value
$704,100

