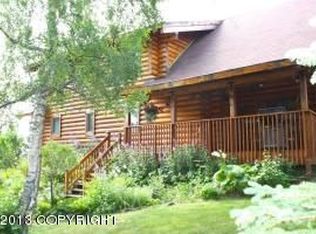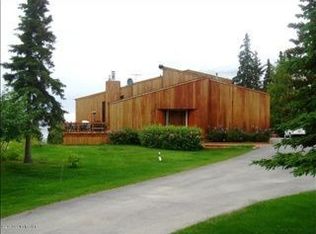Sold on 09/26/25
Price Unknown
16604 Virgo Ave, Anchorage, AK 99516
4beds
2,932sqft
Single Family Residence
Built in 1984
1.09 Acres Lot
$755,800 Zestimate®
$--/sqft
$4,761 Estimated rent
Home value
$755,800
$673,000 - $846,000
$4,761/mo
Zestimate® history
Loading...
Owner options
Explore your selling options
What's special
This one-of-a-kind upper hillside home with inlet views, a creek with water rights and a MIL apartment. Enjoy the evening sun from the charming gazebo or from the expansive decks among beautiful trees. This home even has a wine seller and sauna! Bonus room above the garage. Roof, heating system, and septic tank all recently replaced.THE FOUNDATION IS 25% BIGGER THAN REQUIRED. THE FOOTINGS ARE 24" X 12" WITH EXTRA REBAR, AND THE WALLS ARE 8" NOT 6". THE FRAME IS 2 X 6 SPRAYED WITH FIREPROOF URETHANE. THE INSULATION ABOVE IS R-52. AIR TO AIR VENTILATION SYSTEM. ROOF REPLACED IN 2013 WITH A 50 YEAR ROOF. PLASTIC SEPTIC TANK INSTALLED IN 2019. WINDOWS ARE METAL CLAD PELLA.
Zillow last checked: 8 hours ago
Listing updated: September 30, 2025 at 02:30pm
Listed by:
Roy Briley Real Estate Group,
Real Estate Brokers of Alaska
Bought with:
Les Bailey & Associates
Keller Williams Realty Alaska Group of Eagle River
Source: AKMLS,MLS#: 25-9223
Facts & features
Interior
Bedrooms & bathrooms
- Bedrooms: 4
- Bathrooms: 4
- Full bathrooms: 1
- 3/4 bathrooms: 2
- 1/2 bathrooms: 1
Heating
- Baseboard, Natural Gas, Wood Stove
Appliances
- Included: Dishwasher, Disposal, Gas Cooktop, Range/Oven, Refrigerator, Washer &/Or Dryer, Water Softener
Features
- Arctic Entry, Central Vacuum, Family Room, In-Law Floorplan, Sauna, Soaking Tub, Storage
- Has basement: No
- Has fireplace: Yes
- Fireplace features: Wood Burning Stove
- Common walls with other units/homes: No Common Walls
Interior area
- Total structure area: 2,932
- Total interior livable area: 2,932 sqft
Property
Parking
- Total spaces: 2
- Parking features: Attached, No Carport
- Attached garage spaces: 2
Features
- Levels: Tri-Level
- Patio & porch: Deck/Patio
- Has view: Yes
- View description: Inlet, Mountain(s), River
- Has water view: Yes
- Water view: Inlet,River
- Waterfront features: Waterfront, Creek, Creek Access
Lot
- Size: 1.09 Acres
- Features: Landscaped, Road Service Area, Views
- Topography: Sloping
Details
- Additional structures: Shed(s)
- Parcel number: 0200931200001
- Zoning: R6
- Zoning description: Suburban Residential
Construction
Type & style
- Home type: SingleFamily
- Property subtype: Single Family Residence
Materials
- Concrete, Frame, Wood Siding
- Foundation: Concrete Perimeter
- Roof: Asphalt,Composition,Shingle
Condition
- New construction: No
- Year built: 1984
Utilities & green energy
- Sewer: Septic Tank
- Water: Well
Community & neighborhood
Location
- Region: Anchorage
Other
Other facts
- Road surface type: Gravel
Price history
| Date | Event | Price |
|---|---|---|
| 9/26/2025 | Sold | -- |
Source: | ||
| 8/13/2025 | Pending sale | $785,000$268/sqft |
Source: | ||
| 7/20/2025 | Listed for sale | $785,000+1.3%$268/sqft |
Source: | ||
| 11/11/2024 | Listing removed | $775,000$264/sqft |
Source: | ||
| 10/17/2024 | Price change | $775,000-3.1%$264/sqft |
Source: | ||
Public tax history
| Year | Property taxes | Tax assessment |
|---|---|---|
| 2025 | $9,720 -2.2% | $648,400 +0.4% |
| 2024 | $9,934 +4.6% | $645,700 +8.4% |
| 2023 | $9,500 +2.1% | $595,600 +3.1% |
Find assessor info on the county website
Neighborhood: Rabbit Creek
Nearby schools
GreatSchools rating
- 10/10Bear Valley Elementary SchoolGrades: PK-6Distance: 1.6 mi
- 9/10Goldenview Middle SchoolGrades: 7-8Distance: 0.6 mi
- 10/10South Anchorage High SchoolGrades: 9-12Distance: 2.2 mi
Schools provided by the listing agent
- Elementary: Bear Valley
- Middle: Goldenview
- High: South Anchorage
Source: AKMLS. This data may not be complete. We recommend contacting the local school district to confirm school assignments for this home.

