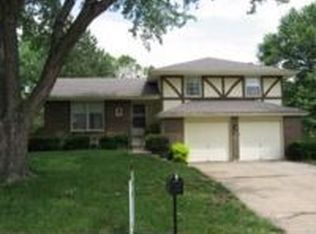Sold
Price Unknown
16604 Spring Valley Rd, Belton, MO 64012
3beds
1,852sqft
Single Family Residence
Built in 1973
0.26 Acres Lot
$274,900 Zestimate®
$--/sqft
$1,871 Estimated rent
Home value
$274,900
$247,000 - $305,000
$1,871/mo
Zestimate® history
Loading...
Owner options
Explore your selling options
What's special
Curb appeal galore! Charming front deck welcomes you to sip coffee & visit with your neighbors. The vinyl siding and windows offer long term durability & easy maintenance giving you more time for fun! Inside you'll find a functional floorplan, large kitchen & dining spaces plus 2 separate living areas. The kitchen opens to the beautiful backyard with a deck, trees and landscaping, perfect for entertaining. Plenty of room in the fenced yard for play space & additional gardens. The finished lower level offers a family room with fireplace, half bath & large laundry/utility room with storage. Spacious bedrooms & loads of storage are always a plus, not to mention the double garage with workbench & storage cubbies. Newer furnace, water heater & updated bathrooms. Friendly neighborhood, close to elementary school, parks, community center, shopping & highways.
Zillow last checked: 8 hours ago
Listing updated: May 02, 2025 at 09:28am
Listing Provided by:
Marcy Carlson 816-674-6539,
Platinum Realty LLC
Bought with:
Mary Carol Lienemann, SP00233538
ReeceNichols - Leawood
Source: Heartland MLS as distributed by MLS GRID,MLS#: 2536895
Facts & features
Interior
Bedrooms & bathrooms
- Bedrooms: 3
- Bathrooms: 3
- Full bathrooms: 2
- 1/2 bathrooms: 1
Primary bedroom
- Level: Main
- Dimensions: 16 x 12
Bedroom 2
- Level: Main
- Dimensions: 11 x 14
Primary bathroom
- Level: Main
Bathroom 2
- Level: Main
Dining room
- Level: Main
- Dimensions: 12 x 10
Family room
- Level: Lower
- Dimensions: 26 x 16
Half bath
- Level: Lower
Kitchen
- Features: Ceiling Fan(s), Pantry
- Level: Main
- Dimensions: 12 x 13
Laundry
- Level: Lower
Living room
- Features: Carpet, Ceiling Fan(s)
- Level: Main
- Dimensions: 17 x 13
Heating
- Forced Air
Cooling
- Electric
Appliances
- Included: Dishwasher, Disposal, Refrigerator
- Laundry: Laundry Room, Lower Level
Features
- Ceiling Fan(s), Stained Cabinets
- Flooring: Carpet, Laminate
- Doors: Storm Door(s)
- Windows: Thermal Windows
- Basement: Finished,Interior Entry
- Number of fireplaces: 1
- Fireplace features: Basement, Family Room
Interior area
- Total structure area: 1,852
- Total interior livable area: 1,852 sqft
- Finished area above ground: 1,252
- Finished area below ground: 600
Property
Parking
- Total spaces: 2
- Parking features: Garage Door Opener, Garage Faces Front
- Garage spaces: 2
Features
- Patio & porch: Deck, Patio
- Exterior features: Sat Dish Allowed
Lot
- Size: 0.26 Acres
- Dimensions: 73 x 155
- Features: City Lot
Details
- Parcel number: 2363300
Construction
Type & style
- Home type: SingleFamily
- Architectural style: Traditional
- Property subtype: Single Family Residence
Materials
- Frame, Stone Veneer, Vinyl Siding
- Roof: Composition
Condition
- Year built: 1973
Utilities & green energy
- Sewer: Public Sewer
- Water: Public
Community & neighborhood
Location
- Region: Belton
- Subdivision: Bel Ray Estates
Other
Other facts
- Listing terms: Cash,Conventional,VA Loan
- Ownership: Private
- Road surface type: Paved
Price history
| Date | Event | Price |
|---|---|---|
| 4/30/2025 | Sold | -- |
Source: | ||
| 3/31/2025 | Pending sale | $275,000$148/sqft |
Source: | ||
| 3/22/2025 | Listed for sale | $275,000$148/sqft |
Source: | ||
Public tax history
| Year | Property taxes | Tax assessment |
|---|---|---|
| 2024 | $2,202 +0.2% | $26,610 |
| 2023 | $2,196 +11% | $26,610 +11.9% |
| 2022 | $1,979 | $23,770 |
Find assessor info on the county website
Neighborhood: 64012
Nearby schools
GreatSchools rating
- 8/10Kentucky Trail Elementary SchoolGrades: K-4Distance: 0.4 mi
- 4/10Belton Middle School/Freshman CenterGrades: 7-8Distance: 2.3 mi
- 5/10Belton High SchoolGrades: 9-12Distance: 3 mi
Schools provided by the listing agent
- Elementary: Kentucky Trail
- Middle: Belton
- High: Belton
Source: Heartland MLS as distributed by MLS GRID. This data may not be complete. We recommend contacting the local school district to confirm school assignments for this home.
Get a cash offer in 3 minutes
Find out how much your home could sell for in as little as 3 minutes with a no-obligation cash offer.
Estimated market value
$274,900
Get a cash offer in 3 minutes
Find out how much your home could sell for in as little as 3 minutes with a no-obligation cash offer.
Estimated market value
$274,900
