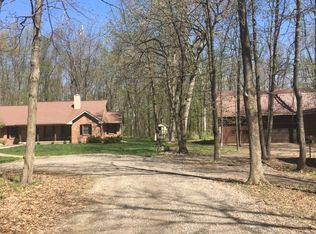You won't want to miss this one owner custom built home on 14.77 acres outside of Heyworth. Three car attached garage. 50 X 35 barn with 4 moveable stalls, electric to every stall.. Great for storing boats/RVs as well. Gently lived in. Lots of built ins, skylights. Real hardwood flooring. 1st floor master with WIC, and bath with whirlpool tub, separate shower and dbl lavatories. 6 panel doors throughout. 3 bedrooms with possible 4th in Basement, no egress presently. 4 full bathrooms. 3 ft stairs to basement for ease of moving. 8 foot ceilings in basement. Kitchen and laundry room have newer tile flooring. Lower level bar has sink and small refrigerator. Pool table remains. Some dates: Laundry room and kitchen refrig 2021, Stove top, dishwasher. Oven Microwave 2014, water heater 2017, 5 windows replaced (bedrooms & garage 2018, New roof 2020, washer & dryer 2009.
This property is off market, which means it's not currently listed for sale or rent on Zillow. This may be different from what's available on other websites or public sources.
