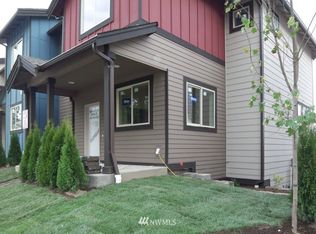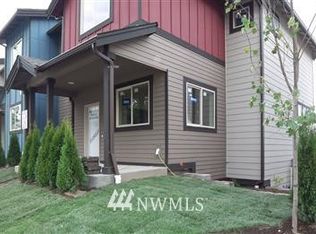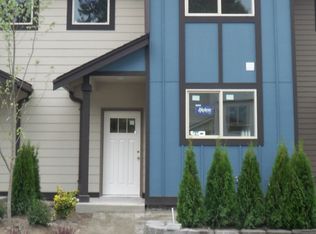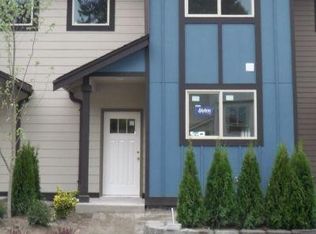Sold
Listed by:
Alice Van Nguyen,
John L. Scott, Inc
Bought with: Skyline Properties, Inc.
$1,068,000
16604 3rd Ave SE, Bothell, WA 98012
4beds
1,946sqft
Single Family Residence
Built in 1975
0.39 Acres Lot
$1,050,900 Zestimate®
$549/sqft
$3,485 Estimated rent
Home value
$1,050,900
$977,000 - $1.13M
$3,485/mo
Zestimate® history
Loading...
Owner options
Explore your selling options
What's special
Tucked away on a shy half-acre at the end of a secluded driveway, this 2,000 sq ft 4 bed, 3 bath home is a hidden gem between Martha Lake and Mill Creek Town Center. The upper level stuns with vaulted tongue-and-groove ceilings, floor-to-ceiling windows, a dramatic fireplace, formal dining with deck access, and an open kitchen with island. The spacious primary bedroom includes an updated ensuite. Downstairs, enjoy a massive rec room with gas fireplace. Recent upgrades include a new roof, flooring, furnace, and gutters. Ample parking for RV/boat, connected to sewer. Just ½ mile from I-5/405—privacy and convenience in one rare package!
Zillow last checked: 8 hours ago
Listing updated: July 29, 2025 at 04:01am
Listed by:
Alice Van Nguyen,
John L. Scott, Inc
Bought with:
Iryna Matiushenko, 140427
Skyline Properties, Inc.
Source: NWMLS,MLS#: 2386015
Facts & features
Interior
Bedrooms & bathrooms
- Bedrooms: 4
- Bathrooms: 3
- Full bathrooms: 1
- 3/4 bathrooms: 1
- 1/2 bathrooms: 1
Bedroom
- Level: Lower
Other
- Level: Lower
Family room
- Level: Lower
Utility room
- Level: Lower
Heating
- Heat Pump, Natural Gas
Cooling
- None
Features
- Bath Off Primary, Dining Room
- Windows: Double Pane/Storm Window
- Basement: None
- Has fireplace: No
Interior area
- Total structure area: 1,946
- Total interior livable area: 1,946 sqft
Property
Parking
- Total spaces: 2
- Parking features: Attached Garage, RV Parking
- Attached garage spaces: 2
Features
- Levels: Two
- Stories: 2
- Patio & porch: Bath Off Primary, Double Pane/Storm Window, Dining Room
Lot
- Size: 0.39 Acres
- Features: Dead End Street, Paved, Secluded, Cable TV, Deck, Fenced-Partially, High Speed Internet, Outbuildings, RV Parking
Details
- Parcel number: 00509000001303
- Special conditions: Standard
Construction
Type & style
- Home type: SingleFamily
- Property subtype: Single Family Residence
Materials
- Wood Siding
- Foundation: Poured Concrete, Slab
- Roof: Composition
Condition
- Year built: 1975
Utilities & green energy
- Electric: Company: PUD
- Sewer: Available, Sewer Connected
- Water: Public, Company: Alderwood Water & Wastewater District
Community & neighborhood
Location
- Region: Bothell
- Subdivision: Mill Creek
Other
Other facts
- Listing terms: Cash Out,Conventional,FHA,VA Loan
- Cumulative days on market: 31 days
Price history
| Date | Event | Price |
|---|---|---|
| 6/28/2025 | Sold | $1,068,000-1.8%$549/sqft |
Source: | ||
| 6/10/2025 | Pending sale | $1,088,000$559/sqft |
Source: | ||
| 6/3/2025 | Listed for sale | $1,088,000-5.2%$559/sqft |
Source: | ||
| 6/2/2025 | Listing removed | $1,148,000$590/sqft |
Source: John L Scott Real Estate #2371839 Report a problem | ||
| 5/8/2025 | Listed for sale | $1,148,000+35.1%$590/sqft |
Source: John L Scott Real Estate #2371839 Report a problem | ||
Public tax history
| Year | Property taxes | Tax assessment |
|---|---|---|
| 2024 | $5,913 +3.2% | $713,300 +3.6% |
| 2023 | $5,732 -7.4% | $688,600 -11.6% |
| 2022 | $6,189 +8.8% | $779,100 +33.8% |
Find assessor info on the county website
Neighborhood: 98012
Nearby schools
GreatSchools rating
- 5/10Oak Heights Elementary SchoolGrades: K-6Distance: 1.6 mi
- 6/10Brier Terrace Middle SchoolGrades: 7-8Distance: 4.1 mi
- 6/10Lynnwood High SchoolGrades: 9-12Distance: 1.1 mi

Get pre-qualified for a loan
At Zillow Home Loans, we can pre-qualify you in as little as 5 minutes with no impact to your credit score.An equal housing lender. NMLS #10287.



