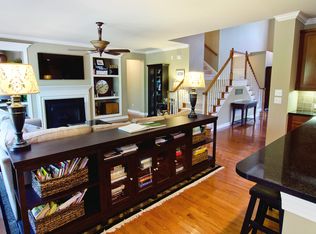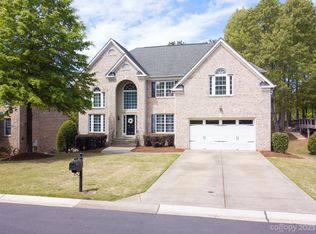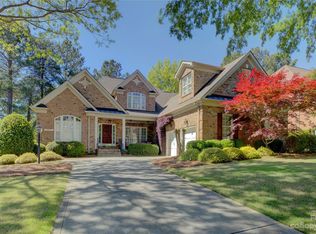Closed
$740,000
16603 Turtle Point Rd, Charlotte, NC 28278
4beds
3,356sqft
Single Family Residence
Built in 2005
0.28 Acres Lot
$743,000 Zestimate®
$221/sqft
$2,999 Estimated rent
Home value
$743,000
$684,000 - $802,000
$2,999/mo
Zestimate® history
Loading...
Owner options
Explore your selling options
What's special
Imagine yourself living in this beautiful home on a Jack Nicklaus designed golf course. Step outside onto your large deck & travertine stone patio with gas fire pit, into your natural wooded backyard overlooking the fairway. This beautiful home has soaring ceilings, open floor plan, office, dining room, guest bedroom on main, sunroom, remodeled eat-in kitchen w/ new quartz countertops, beautiful refinished hardwood floors & new carpet. The wonderful Palisades community has a beautiful waterfall entrance and includes many resort style amenities such as a large outdoor pool w/ slide; clubhouse; fitness center; tennis, pickleball & basketball courts; walking trails; equestrian center and more. Conveniently located near shopping & schools and nearby Lake Wylie.
Zillow last checked: 8 hours ago
Listing updated: July 10, 2024 at 07:36am
Listing Provided by:
Ken Nickels Ken.Nickels@windstream.net,
Carolinas Choice Real Estate
Bought with:
Jason Ratliff
EXP Realty LLC Ballantyne
Source: Canopy MLS as distributed by MLS GRID,MLS#: 4144669
Facts & features
Interior
Bedrooms & bathrooms
- Bedrooms: 4
- Bathrooms: 3
- Full bathrooms: 3
- Main level bedrooms: 1
Primary bedroom
- Features: Ceiling Fan(s), En Suite Bathroom, Split BR Plan, Tray Ceiling(s), Walk-In Closet(s)
- Level: Upper
Bedroom s
- Features: Ceiling Fan(s)
- Level: Main
Bedroom s
- Features: Ceiling Fan(s), Walk-In Closet(s)
- Level: Upper
Bedroom s
- Features: Ceiling Fan(s), Walk-In Closet(s)
- Level: Upper
Bathroom full
- Features: Whirlpool
- Level: Upper
Bathroom full
- Features: Garden Tub
- Level: Upper
Bathroom full
- Level: Main
Bonus room
- Features: Built-in Features, Ceiling Fan(s)
- Level: Upper
Breakfast
- Features: Open Floorplan
- Level: Main
Dining room
- Features: Open Floorplan, See Remarks
- Level: Main
Other
- Features: Built-in Features, Ceiling Fan(s), Open Floorplan
- Level: Main
Kitchen
- Features: Breakfast Bar, Kitchen Island, Open Floorplan
- Level: Main
Laundry
- Level: Main
Office
- Features: Open Floorplan
- Level: Main
Sunroom
- Features: Cathedral Ceiling(s), Open Floorplan
- Level: Main
Heating
- Central, Forced Air, Natural Gas
Cooling
- Ceiling Fan(s), Central Air
Appliances
- Included: Convection Oven, Dishwasher, Disposal, Electric Oven, Exhaust Fan, Exhaust Hood, Gas Cooktop, Gas Water Heater, Microwave, Plumbed For Ice Maker, Wall Oven
- Laundry: Electric Dryer Hookup, Laundry Room, Main Level
Features
- Breakfast Bar, Soaking Tub, Kitchen Island, Open Floorplan, Pantry, Walk-In Closet(s), Whirlpool
- Flooring: Carpet, Tile, Wood
- Windows: Insulated Windows
- Has basement: No
- Attic: Pull Down Stairs
- Fireplace features: Fire Pit, Gas, Gas Log, Great Room, Outside
Interior area
- Total structure area: 3,356
- Total interior livable area: 3,356 sqft
- Finished area above ground: 3,356
- Finished area below ground: 0
Property
Parking
- Total spaces: 2
- Parking features: Attached Garage, Garage Door Opener, Garage Faces Front, Garage on Main Level
- Attached garage spaces: 2
Features
- Levels: Two
- Stories: 2
- Patio & porch: Deck
- Exterior features: Fire Pit, In-Ground Irrigation
- Pool features: Community
- Has view: Yes
- View description: Golf Course, Year Round
- Waterfront features: None
Lot
- Size: 0.28 Acres
- Dimensions: 80 x 153 x 80 x 153
- Features: On Golf Course, Wooded
Details
- Parcel number: 21716431
- Zoning: MX3
- Special conditions: Standard
Construction
Type & style
- Home type: SingleFamily
- Architectural style: Transitional
- Property subtype: Single Family Residence
Materials
- Brick Partial, Stone Veneer
- Foundation: Crawl Space
- Roof: Shingle
Condition
- New construction: No
- Year built: 2005
Details
- Builder model: Silverado
- Builder name: Shea Homes
Utilities & green energy
- Sewer: County Sewer
- Water: County Water
- Utilities for property: Cable Available, Electricity Connected, Underground Power Lines, Underground Utilities
Community & neighborhood
Security
- Security features: Carbon Monoxide Detector(s), Smoke Detector(s)
Community
- Community features: Clubhouse, Fitness Center, Game Court, Golf, Playground, Sidewalks, Street Lights, Tennis Court(s), Walking Trails
Location
- Region: Charlotte
- Subdivision: The Palisades
HOA & financial
HOA
- Has HOA: Yes
- HOA fee: $289 quarterly
- Association name: CAMS Management
- Association phone: 704-731-5560
Other
Other facts
- Listing terms: Cash,Conventional,FHA,VA Loan
- Road surface type: Concrete, Paved
Price history
| Date | Event | Price |
|---|---|---|
| 7/9/2024 | Sold | $740,000-0.8%$221/sqft |
Source: | ||
| 7/7/2024 | Pending sale | $745,900$222/sqft |
Source: | ||
| 5/29/2024 | Listed for sale | $745,900+96.3%$222/sqft |
Source: | ||
| 1/22/2014 | Sold | $380,000-2.4%$113/sqft |
Source: | ||
| 8/31/2013 | Listed for sale | $389,500+19.1%$116/sqft |
Source: Helen Adams Realty #2177376 Report a problem | ||
Public tax history
| Year | Property taxes | Tax assessment |
|---|---|---|
| 2025 | -- | $640,900 +1.2% |
| 2024 | $4,405 +1.6% | $633,400 |
| 2023 | $4,337 +19.6% | $633,400 +58.4% |
Find assessor info on the county website
Neighborhood: 28278
Nearby schools
GreatSchools rating
- 8/10Palisades Park ElementaryGrades: K-5Distance: 2 mi
- 1/10Southwest Middle SchoolGrades: 6-8Distance: 3.8 mi
- 8/10Palisades High SchoolGrades: 9-11Distance: 2.1 mi
Schools provided by the listing agent
- Elementary: Palisades Park
- Middle: Southwest
- High: Palisades
Source: Canopy MLS as distributed by MLS GRID. This data may not be complete. We recommend contacting the local school district to confirm school assignments for this home.
Get a cash offer in 3 minutes
Find out how much your home could sell for in as little as 3 minutes with a no-obligation cash offer.
Estimated market value
$743,000


