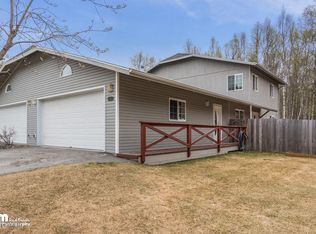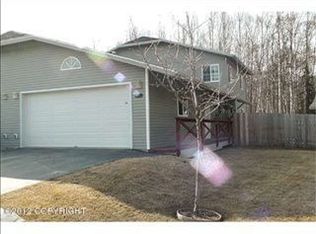Just steps away from the river and surrounded by park. Master bedroom is down with its own master bath. Very open floor plan with gas fireplace. Upstairs has full bath, bedroom and family room. There is even a small fenced yard.
This property is off market, which means it's not currently listed for sale or rent on Zillow. This may be different from what's available on other websites or public sources.

