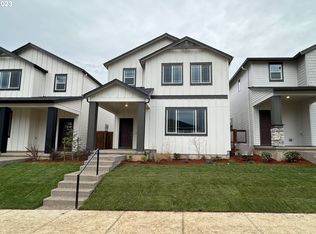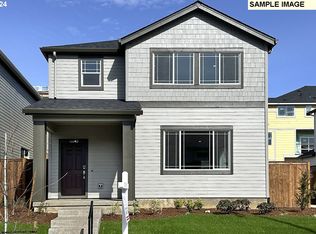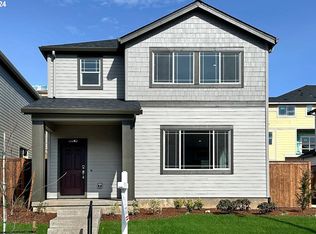Sold
$609,990
16602 SW Perth Rd, Sherwood, OR 97140
3beds
1,734sqft
Residential, Single Family Residence
Built in 2024
3,049.2 Square Feet Lot
$589,400 Zestimate®
$352/sqft
$2,819 Estimated rent
Home value
$589,400
$554,000 - $631,000
$2,819/mo
Zestimate® history
Loading...
Owner options
Explore your selling options
What's special
MLS#24359861 July Completion! Welcome to the Breckenridge floor plan, a bright and open-concept space! Step in through the charming front porch into the foyer with a staircase leading upstairs. Upstairs, you'll find a luxurious primary suite with a spa-inspired bathroom, along with two additional bedrooms and a shared bathroom. A laundry room and tech space are conveniently located in the middle. Downstairs, enjoy the expansive great room with a fireplace, a dining area, and a gourmet kitchen. Also on the first floor are a powder room, 2-car garage, and a delightful outdoor patio! Design options include: Signature Canvas Collection - Harmony. Close to shopping centers, restaurants, and Progress Lake. Easy access to Scholls Ferry and HWY 217 to Washington Square Mall and Downtown Portland! Wine country and Oregon beaches to the West!
Zillow last checked: 8 hours ago
Listing updated: November 08, 2025 at 09:00pm
Listed by:
Michael Clem 503-447-3104,
Cascadian South Corp.,
Cody Jurgens 971-409-7951,
Cascadian South Corp.
Bought with:
Erika Hagfors, 201213429
eXp Realty, LLC
Source: RMLS (OR),MLS#: 24359861
Facts & features
Interior
Bedrooms & bathrooms
- Bedrooms: 3
- Bathrooms: 3
- Full bathrooms: 2
- Partial bathrooms: 1
- Main level bathrooms: 1
Primary bedroom
- Features: Double Sinks, Walkin Closet, Walkin Shower
- Level: Upper
Bedroom 2
- Level: Upper
Bedroom 3
- Level: Upper
Dining room
- Features: Kitchen Dining Room Combo
- Level: Main
Kitchen
- Features: Island
- Level: Main
Living room
- Features: Fireplace, Great Room
- Level: Main
Heating
- Forced Air 90, Fireplace(s)
Cooling
- Central Air
Features
- High Ceilings, Kitchen Dining Room Combo, Kitchen Island, Great Room, Double Vanity, Walk-In Closet(s), Walkin Shower
- Flooring: Laminate, Wall to Wall Carpet
- Number of fireplaces: 1
Interior area
- Total structure area: 1,734
- Total interior livable area: 1,734 sqft
Property
Parking
- Total spaces: 2
- Parking features: Attached
- Attached garage spaces: 2
Features
- Levels: Two
- Stories: 2
- Patio & porch: Porch
- Has view: Yes
- View description: City, Territorial, Trees/Woods
Lot
- Size: 3,049 sqft
- Features: Level, SqFt 0K to 2999
Details
- Parcel number: R2227982
Construction
Type & style
- Home type: SingleFamily
- Architectural style: Craftsman
- Property subtype: Residential, Single Family Residence
Materials
- Cement Siding, Lap Siding, Wood Siding
- Roof: Composition
Condition
- New Construction
- New construction: Yes
- Year built: 2024
Details
- Warranty included: Yes
Utilities & green energy
- Gas: Gas
- Sewer: Public Sewer
- Water: Public
Green energy
- Indoor air quality: Lo VOC Material
Community & neighborhood
Location
- Region: Sherwood
HOA & financial
HOA
- Has HOA: Yes
- HOA fee: $126 monthly
- Amenities included: Maintenance Grounds, Management
Other
Other facts
- Listing terms: Cash,Conventional,FHA,VA Loan
Price history
| Date | Event | Price |
|---|---|---|
| 7/26/2024 | Sold | $609,990+3.4%$352/sqft |
Source: | ||
| 7/1/2024 | Pending sale | $589,990$340/sqft |
Source: | ||
| 6/27/2024 | Listed for sale | $589,990$340/sqft |
Source: | ||
Public tax history
Tax history is unavailable.
Neighborhood: 97140
Nearby schools
GreatSchools rating
- 4/10Alberta Rider Elementary SchoolGrades: K-5Distance: 1.8 mi
- 5/10Twality Middle SchoolGrades: 6-8Distance: 3.6 mi
- 4/10Tualatin High SchoolGrades: 9-12Distance: 5.3 mi
Schools provided by the listing agent
- Elementary: Art Rutkin
- Middle: Twality
- High: Tualatin
Source: RMLS (OR). This data may not be complete. We recommend contacting the local school district to confirm school assignments for this home.
Get a cash offer in 3 minutes
Find out how much your home could sell for in as little as 3 minutes with a no-obligation cash offer.
Estimated market value
$589,400
Get a cash offer in 3 minutes
Find out how much your home could sell for in as little as 3 minutes with a no-obligation cash offer.
Estimated market value
$589,400


