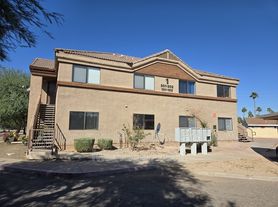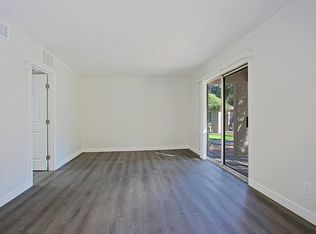Available now! Spacious 2bedroom, 2 bath unit in North Phoenix! Gated community. Unit has been freshly painted. Vinyl flooring throughout, no carpet. All appliances included. Ceiling fans and blinds throughout. Assigned to parking. Community poolb and community laundry on-site. Minutes from Loop 101 and I-51 freeway.
$50 non-refundable application fee for adult. All adults must apply. Tenant to verify all pertinent facts. Pet welcome with landlord approval. No evictions. Must have rental history. Must be able to prove income. Must be able to prove income.
Apartment for rent
Special offer
$1,275/mo
16602 N 25th St APT 204, Phoenix, AZ 85032
2beds
825sqft
Price may not include required fees and charges.
Apartment
Available now
Cats, small dogs OK
Central air, ceiling fan
Shared laundry
Assigned parking
Forced air
What's special
Gated communityCommunity pool
- 22 hours |
- -- |
- -- |
Travel times
Looking to buy when your lease ends?
Consider a first-time homebuyer savings account designed to grow your down payment with up to a 6% match & a competitive APY.
Facts & features
Interior
Bedrooms & bathrooms
- Bedrooms: 2
- Bathrooms: 2
- Full bathrooms: 2
Heating
- Forced Air
Cooling
- Central Air, Ceiling Fan
Appliances
- Included: Microwave, Oven, Refrigerator
- Laundry: Shared
Features
- Ceiling Fan(s)
- Flooring: Hardwood
Interior area
- Total interior livable area: 825 sqft
Property
Parking
- Parking features: Assigned, Off Street
- Details: Contact manager
Features
- Exterior features: All kitchen appliances, Fresh paint, Heating system: Forced Air
Details
- Parcel number: 21426159
Construction
Type & style
- Home type: Apartment
- Property subtype: Apartment
Building
Management
- Pets allowed: Yes
Community & HOA
Community
- Features: Pool
- Security: Gated Community
HOA
- Amenities included: Pool
Location
- Region: Phoenix
Financial & listing details
- Lease term: 1 Year
Price history
| Date | Event | Price |
|---|---|---|
| 11/21/2025 | Listed for rent | $1,275$2/sqft |
Source: Zillow Rentals | ||
| 10/15/2025 | Sold | $100,000-42.9%$121/sqft |
Source: Public Record | ||
| 5/29/2025 | Listed for sale | $175,000-5.4%$212/sqft |
Source: | ||
| 4/1/2025 | Listing removed | $184,900$224/sqft |
Source: | ||
| 3/7/2025 | Price change | $184,900-5.2%$224/sqft |
Source: | ||
Neighborhood: Paradise Valley
There are 6 available units in this apartment building
- Special offer! One week of free rentExpires December 12, 2025

