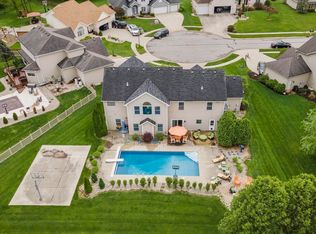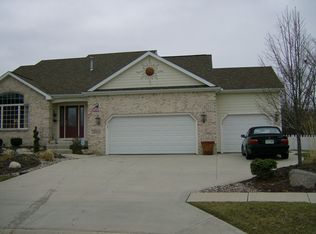Welcome to the Lakes at Willow Creek! Tucked away on a cul-de-sac lot in the NWAC school district, this beautiful 2-story home offers 4BR/2.5BA, a finished basement, and over 3200 sq ft of living space. Inside you will love the open concept layout and the many updates including new windows, fresh paint, and an updated half bath. Just off the foyer entry, there is a nice formal dining room perfect for hosting family gatherings. The living room boasts a lovely brick fireplace and large windows letting in bright natural light. The chef of the home will enjoy the large kitchen with gorgeous white cabinetry, a striking backsplash, a center island and an abundance of counter space. There is also a pantry space for additional storage. All appliances have been updated and stay with the home. A separate laundry room and a half bath finish up the main level of the home. Upstairs you will find the spacious master bedroom suite featuring a tray ceiling and double closets! The master bath has a double sink vanity, separate shower, and a relaxing jetted soaking tub. There are 3 additional perfectly sized bedrooms and another full bath upstairs as well. Head downstairs into the daylight basement that has a great family room with a fireplace, a rec room perfect for a kids play space and an extra area to use as a workout room, office space, etc. The basement has been plumbed for an additional bath. Back upstairs on the main floor off the dining area is a great deck outside where you can grill out and entertain. The backyard is fully fenced and there are mature trees providing shade on those hot summer days. The kids and pets can run and play with ease and enjoy the big backyard. There is also a nice brick firepit built into the ground for bonfires. This home also has a 3-car attached garage and the heating/cooling has recently been serviced. A great location, nice curb appeal, the many amenities, and much more sets this home apart from the rest!
This property is off market, which means it's not currently listed for sale or rent on Zillow. This may be different from what's available on other websites or public sources.


