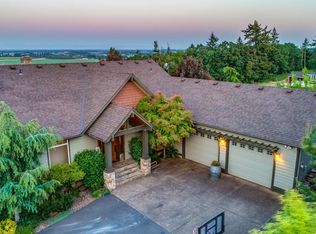Sold for $639,000 on 09/12/24
Listed by:
JUSTIN SIMNITT Cell:503-260-1077,
PROFESSIONAL REALTY SERVICES INTERNATIONAL INC.
Bought with: Non-Member Sale
$639,000
16600 SE Kestrel Heights Rd, Amity, OR 97101
2beds
1,782sqft
Manufactured Home
Built in 1998
6 Acres Lot
$648,800 Zestimate®
$359/sqft
$1,634 Estimated rent
Home value
$648,800
$577,000 - $727,000
$1,634/mo
Zestimate® history
Loading...
Owner options
Explore your selling options
What's special
Take a look at this 6 acre property with territorial views! Featuring: 2 bedrooms, including a huge primary room and ensuite; 2 updated bathrooms; large living room with vaulted ceilings; beautiful kitchen with walk in pantry; bonus room with windows showcasing the incredible hilltop view; & a sizable shop with adjacent covered space. Many NEW upgrades--including a new roof, heat pump, water heater, plumbing, floors, stove, & exterior paint! Also, a chicken coop, horse paddock, lean-to, & fenced garden too!
Zillow last checked: 8 hours ago
Listing updated: October 14, 2024 at 02:22pm
Listed by:
JUSTIN SIMNITT Cell:503-260-1077,
PROFESSIONAL REALTY SERVICES INTERNATIONAL INC.
Bought with:
NOM NON-MEMBER SALE
Non-Member Sale
Source: WVMLS,MLS#: 820170
Facts & features
Interior
Bedrooms & bathrooms
- Bedrooms: 2
- Bathrooms: 2
- Full bathrooms: 2
- Main level bathrooms: 2
Primary bedroom
- Level: Main
- Area: 304
- Dimensions: 16 x 19
Bedroom 2
- Level: Main
- Area: 144
- Dimensions: 12 x 12
Dining room
- Features: Area (Combination)
- Level: Main
- Area: 104
- Dimensions: 8 x 13
Kitchen
- Level: Main
- Area: 247
- Dimensions: 13 x 19
Living room
- Level: Main
- Area: 221
- Dimensions: 13 x 17
Heating
- Heat Pump
Appliances
- Included: Dishwasher, Range Included, Electric Water Heater
- Laundry: Main Level
Features
- Mudroom, Walk-in Pantry, Workshop
- Has fireplace: No
Interior area
- Total structure area: 1,782
- Total interior livable area: 1,782 sqft
Property
Parking
- Parking features: No Garage
Features
- Levels: One
- Stories: 1
- Exterior features: Gray
- Fencing: Fenced
- Has view: Yes
- View description: Mountain(s), Territorial
Lot
- Size: 6 Acres
- Features: Landscaped
Details
- Additional structures: Barn(s), Workshop, Shed(s), RV/Boat Storage
- Parcel number: R541301601
- Zoning: EF-40
Construction
Type & style
- Home type: MobileManufactured
- Property subtype: Manufactured Home
Materials
- Fiber Cement, Lap Siding
- Roof: Composition
Condition
- New construction: No
- Year built: 1998
Utilities & green energy
- Electric: 1/Main
- Sewer: Septic Tank
- Water: Well
Community & neighborhood
Location
- Region: Amity
- Subdivision: Walnut Hill No 2
Other
Other facts
- Listing agreement: Exclusive Right To Sell
- Body type: Double Wide
- Listing terms: Cash,Conventional,VA Loan
Price history
| Date | Event | Price |
|---|---|---|
| 9/12/2024 | Sold | $639,000-1.7%$359/sqft |
Source: | ||
| 8/13/2024 | Contingent | $650,000$365/sqft |
Source: | ||
| 8/8/2024 | Listed for sale | $650,000+6.6%$365/sqft |
Source: | ||
| 4/14/2022 | Sold | $610,000-6.2%$342/sqft |
Source: | ||
| 2/24/2022 | Pending sale | $650,000$365/sqft |
Source: | ||
Public tax history
| Year | Property taxes | Tax assessment |
|---|---|---|
| 2024 | $1,698 +3.4% | $123,920 +2.9% |
| 2023 | $1,641 +1.3% | $120,431 +2.9% |
| 2022 | $1,620 +16.9% | $117,042 +2.9% |
Find assessor info on the county website
Neighborhood: 97101
Nearby schools
GreatSchools rating
- 2/10Amity Elementary SchoolGrades: K-5Distance: 3.8 mi
- 3/10Amity Middle SchoolGrades: 6-8Distance: 4.1 mi
- 2/10Amity High SchoolGrades: 9-12Distance: 3.8 mi
Schools provided by the listing agent
- Elementary: Amity
- Middle: Amity
- High: Amity
Source: WVMLS. This data may not be complete. We recommend contacting the local school district to confirm school assignments for this home.
Sell for more on Zillow
Get a free Zillow Showcase℠ listing and you could sell for .
$648,800
2% more+ $12,976
With Zillow Showcase(estimated)
$661,776