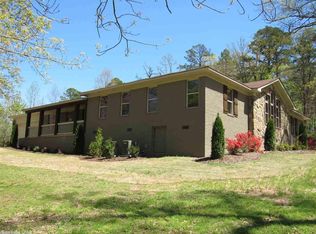Special, custom built one-story home located in West Little Rock on 3.48 acres! This craftsman style home offers an open floor plan wonderful for entertaining! The great room is open to the kitchen, dining room, screened porch & covered deck overlooking the pool, pond & trees! The main home offers an office, 2 bedrooms & a full bath, pool bath, master suite & laundry room split. An attached apartment offers a small kitchen, living, 2 bedrooms & full bath. Workshop under the home + great storage!
This property is off market, which means it's not currently listed for sale or rent on Zillow. This may be different from what's available on other websites or public sources.

