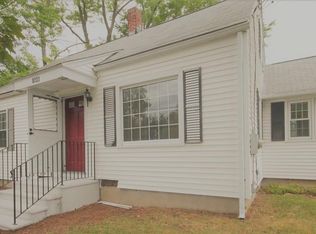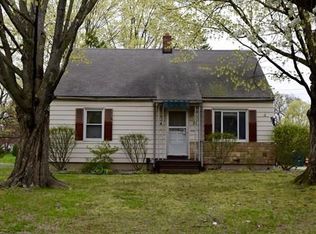Sold for $325,000
$325,000
1660 Wilbraham Rd, Springfield, MA 01119
4beds
1,334sqft
Single Family Residence
Built in 1950
8,485 Square Feet Lot
$344,200 Zestimate®
$244/sqft
$2,788 Estimated rent
Home value
$344,200
$310,000 - $386,000
$2,788/mo
Zestimate® history
Loading...
Owner options
Explore your selling options
What's special
IT'S a KEEPER!! Come see this beautifully updated home and make it YOUR new home! Expansive kitchen with granite counters, loads of cabinets and great prep space to create your favorite meals! Adjoining the kitchen is a vaulted ceiling dining area for family dining. Newly refinished hardwood floors throughout the first floor. A first floor bedroom has a slider to the deck and could be a more formal dining room or an office. or den. A full bathroom on the first floor makes it easy for one floor living. But head upstairs and find 2 additional bedrooms and a full bath for the children. Or head down to the lower level and claim space for the gameroom. The deck overlooks a large yard for entertaining and family fun! Recent updates include replacement windows, updated kitchen and baths and Hot water tank. Roof is approximately 15 years old. All info. APO. All Offers in by 6 p.m. Sunday, 6/9. Thank you!
Zillow last checked: 8 hours ago
Listing updated: August 01, 2024 at 10:07am
Listed by:
Andrea Lyons 413-433-7653,
Keller Williams Realty 413-565-5478
Bought with:
Team Cuoco
Brenda Cuoco & Associates Real Estate Brokerage
Source: MLS PIN,MLS#: 73244371
Facts & features
Interior
Bedrooms & bathrooms
- Bedrooms: 4
- Bathrooms: 2
- Full bathrooms: 2
Primary bedroom
- Features: Flooring - Hardwood
- Level: First
Bedroom 2
- Features: Flooring - Hardwood, Slider
- Level: First
Bedroom 3
- Features: Flooring - Hardwood
- Level: Second
Bedroom 4
- Features: Flooring - Hardwood
- Level: Second
Primary bathroom
- Features: No
Bathroom 1
- Features: Bathroom - With Tub & Shower
- Level: First
Bathroom 2
- Features: Bathroom - Full, Bathroom - With Shower Stall
- Level: Second
Kitchen
- Features: Dining Area, Countertops - Upgraded, Recessed Lighting, Remodeled
- Level: First
Living room
- Features: Flooring - Hardwood
- Level: First
Heating
- Forced Air, Natural Gas
Cooling
- Central Air
Appliances
- Included: Gas Water Heater, Range, Dishwasher, Disposal, Refrigerator
- Laundry: Electric Dryer Hookup, Washer Hookup, In Basement, Gas Dryer Hookup
Features
- Flooring: Hardwood
- Windows: Insulated Windows
- Basement: Partial,Partially Finished
- Has fireplace: No
Interior area
- Total structure area: 1,334
- Total interior livable area: 1,334 sqft
Property
Parking
- Total spaces: 4
- Parking features: Paved Drive, Off Street, Paved
- Uncovered spaces: 4
Features
- Patio & porch: Deck
- Exterior features: Deck
Lot
- Size: 8,485 sqft
- Features: Corner Lot, Level
Details
- Parcel number: 2612464
- Zoning: SF
Construction
Type & style
- Home type: SingleFamily
- Architectural style: Cape
- Property subtype: Single Family Residence
Materials
- Frame
- Foundation: Concrete Perimeter
- Roof: Shingle
Condition
- Year built: 1950
Utilities & green energy
- Electric: Circuit Breakers
- Sewer: Public Sewer
- Water: Public
- Utilities for property: for Gas Range, for Gas Dryer, for Electric Dryer, Washer Hookup
Community & neighborhood
Community
- Community features: Public Transportation, Shopping, Highway Access, Private School
Location
- Region: Springfield
Price history
| Date | Event | Price |
|---|---|---|
| 7/26/2024 | Sold | $325,000+10.2%$244/sqft |
Source: MLS PIN #73244371 Report a problem | ||
| 6/9/2024 | Contingent | $295,000$221/sqft |
Source: MLS PIN #73244371 Report a problem | ||
| 6/7/2024 | Price change | $295,000-10.3%$221/sqft |
Source: MLS PIN #73244371 Report a problem | ||
| 5/29/2024 | Listed for sale | $329,000+199.1%$247/sqft |
Source: MLS PIN #73244371 Report a problem | ||
| 7/11/2011 | Sold | $110,000-8.3%$82/sqft |
Source: Public Record Report a problem | ||
Public tax history
| Year | Property taxes | Tax assessment |
|---|---|---|
| 2025 | $3,934 +8.6% | $250,900 +11.2% |
| 2024 | $3,623 +11.3% | $225,600 +18.2% |
| 2023 | $3,255 +18.3% | $190,900 +30.6% |
Find assessor info on the county website
Neighborhood: Sixteen Acres
Nearby schools
GreatSchools rating
- 5/10Glickman Elementary SchoolGrades: PK-5Distance: 0.4 mi
- 5/10John J Duggan Middle SchoolGrades: 6-12Distance: 1.2 mi
- 2/10High School of Science and Technology (Sci-Tech)Grades: 9-12Distance: 2.3 mi
Get pre-qualified for a loan
At Zillow Home Loans, we can pre-qualify you in as little as 5 minutes with no impact to your credit score.An equal housing lender. NMLS #10287.
Sell with ease on Zillow
Get a Zillow Showcase℠ listing at no additional cost and you could sell for —faster.
$344,200
2% more+$6,884
With Zillow Showcase(estimated)$351,084

