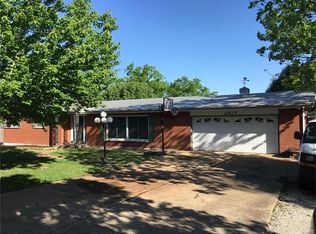Closed
Listing Provided by:
Anthony M Kell 314-640-0712,
Exit Elite Realty
Bought with: Elevate Realty, LLC
Price Unknown
1660 Valley Dr, High Ridge, MO 63049
3beds
2,960sqft
Single Family Residence
Built in 1986
0.58 Acres Lot
$264,400 Zestimate®
$--/sqft
$2,448 Estimated rent
Home value
$264,400
$235,000 - $296,000
$2,448/mo
Zestimate® history
Loading...
Owner options
Explore your selling options
What's special
This beautiful recently renovated 3-bedroom, 2.5-bath home offers the perfect blend of comfort and convenience—just minutes from Gravois Bluffs and Hwy 141/44, yet with the benefit of low Jefferson County taxes!
Step inside to find a bright, traditional divided bedroom floor plan with fresh carpet, updated light fixtures, and thoughtful touches throughout. The spacious kitchen and living areas are perfect for everyday living or entertaining.
Enjoy the outdoors from your covered front porch or relax in the private backyard. Additional highlights include maintenance-free vinyl siding, a 2-car garage, and a newer roof for peace of mind.
The walk-out lower level expands your living space with a cozy family room and half bath, plus a huge storage area on the other side.
Tucked away on a little private road, this hidden gem truly has it all—don’t miss your chance to make it yours!
Zillow last checked: 8 hours ago
Listing updated: October 17, 2025 at 06:08pm
Listing Provided by:
Anthony M Kell 314-640-0712,
Exit Elite Realty
Bought with:
Laurel Hutsell, 2020011244
Elevate Realty, LLC
Source: MARIS,MLS#: 25062453 Originating MLS: Southern Gateway Association of REALTORS
Originating MLS: Southern Gateway Association of REALTORS
Facts & features
Interior
Bedrooms & bathrooms
- Bedrooms: 3
- Bathrooms: 3
- Full bathrooms: 2
- 1/2 bathrooms: 1
- Main level bathrooms: 2
- Main level bedrooms: 3
Heating
- Electric
Cooling
- Ceiling Fan(s), Central Air, Electric
Features
- Has basement: Yes
- Has fireplace: No
Interior area
- Total structure area: 2,960
- Total interior livable area: 2,960 sqft
- Finished area above ground: 1,800
- Finished area below ground: 1,160
Property
Parking
- Total spaces: 2
- Parking features: Garage - Attached
- Attached garage spaces: 2
Features
- Levels: One
Lot
- Size: 0.58 Acres
Details
- Parcel number: 023.006.04003013
- Special conditions: Standard
Construction
Type & style
- Home type: SingleFamily
- Architectural style: Ranch
- Property subtype: Single Family Residence
Materials
- Concrete
Condition
- Year built: 1986
Utilities & green energy
- Electric: Ameren
- Sewer: Public Sewer
- Water: Public
- Utilities for property: None
Community & neighborhood
Location
- Region: High Ridge
- Subdivision: Meadow Lark 04
Other
Other facts
- Listing terms: Cash,Conventional,FHA,VA Loan
Price history
| Date | Event | Price |
|---|---|---|
| 10/14/2025 | Sold | -- |
Source: | ||
| 9/15/2025 | Pending sale | $250,000$84/sqft |
Source: | ||
| 9/12/2025 | Listed for sale | $250,000+0%$84/sqft |
Source: | ||
| 10/25/2024 | Sold | -- |
Source: | ||
| 10/25/2024 | Pending sale | $249,900$84/sqft |
Source: | ||
Public tax history
| Year | Property taxes | Tax assessment |
|---|---|---|
| 2025 | $1,574 +4.3% | $22,100 -35.8% |
| 2024 | $1,509 -38.9% | $34,400 |
| 2023 | $2,471 -0.1% | $34,400 |
Find assessor info on the county website
Neighborhood: 63049
Nearby schools
GreatSchools rating
- 7/10Brennan Woods Elementary SchoolGrades: K-5Distance: 0.6 mi
- 5/10Wood Ridge Middle SchoolGrades: 6-8Distance: 1.1 mi
- 6/10Northwest High SchoolGrades: 9-12Distance: 10.8 mi
Schools provided by the listing agent
- Elementary: Brennan Woods Elem.
- Middle: Wood Ridge Middle School
- High: Northwest High
Source: MARIS. This data may not be complete. We recommend contacting the local school district to confirm school assignments for this home.
Get a cash offer in 3 minutes
Find out how much your home could sell for in as little as 3 minutes with a no-obligation cash offer.
Estimated market value$264,400
Get a cash offer in 3 minutes
Find out how much your home could sell for in as little as 3 minutes with a no-obligation cash offer.
Estimated market value
$264,400
