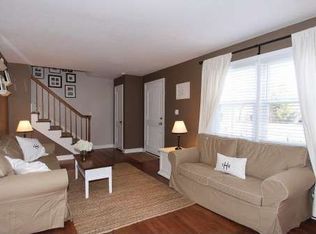Closed
Street View
$900,000
1660 Springfield Ave, New Providence Boro, NJ 07974
3beds
2baths
--sqft
Single Family Residence
Built in 1956
0.64 Acres Lot
$950,400 Zestimate®
$--/sqft
$4,840 Estimated rent
Home value
$950,400
$827,000 - $1.08M
$4,840/mo
Zestimate® history
Loading...
Owner options
Explore your selling options
What's special
Zillow last checked: December 21, 2025 at 11:15pm
Listing updated: May 29, 2025 at 05:11am
Listed by:
Chris Niedzielski 908-522-1800,
Coldwell Banker Realty,
Diane Lynne Goodwin
Bought with:
Jane Schelling
Coldwell Banker Realty
Source: GSMLS,MLS#: 3954380
Facts & features
Interior
Bedrooms & bathrooms
- Bedrooms: 3
- Bathrooms: 2
Property
Lot
- Size: 0.64 Acres
- Dimensions: .639 AC
Details
- Parcel number: 1100180000000005
Construction
Type & style
- Home type: SingleFamily
- Property subtype: Single Family Residence
Condition
- Year built: 1956
Community & neighborhood
Location
- Region: New Providence
Price history
| Date | Event | Price |
|---|---|---|
| 5/29/2025 | Sold | $900,000+12.6% |
Source: | ||
| 4/10/2025 | Pending sale | $799,000 |
Source: | ||
| 4/3/2025 | Listed for sale | $799,000+60.1% |
Source: | ||
| 6/7/2017 | Listing removed | $499,000 |
Source: SIGNATURE REALTY NJ #3368701 | ||
| 6/2/2017 | Pending sale | $499,000 |
Source: SIGNATURE REALTY NJ #3368701 | ||
Public tax history
| Year | Property taxes | Tax assessment |
|---|---|---|
| 2025 | $12,890 | $249,700 |
| 2024 | $12,890 +3.1% | $249,700 |
| 2023 | $12,502 +1.4% | $249,700 |
Find assessor info on the county website
Neighborhood: 07974
Nearby schools
GreatSchools rating
- 9/10Allen W. Roberts Elementary SchoolGrades: PK-6Distance: 0.5 mi
- 6/10New Providence Middle SchoolGrades: 7-8Distance: 0.6 mi
- 7/10New Providence High SchoolGrades: 9-12Distance: 0.6 mi
Get a cash offer in 3 minutes
Find out how much your home could sell for in as little as 3 minutes with a no-obligation cash offer.
Estimated market value
$950,400
Get a cash offer in 3 minutes
Find out how much your home could sell for in as little as 3 minutes with a no-obligation cash offer.
Estimated market value
$950,400
